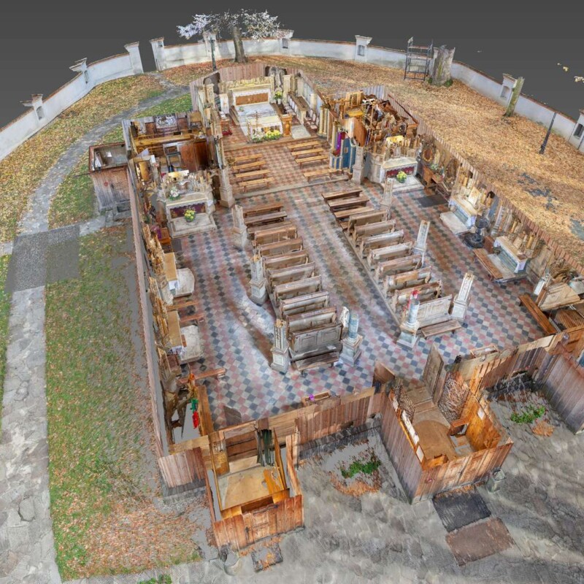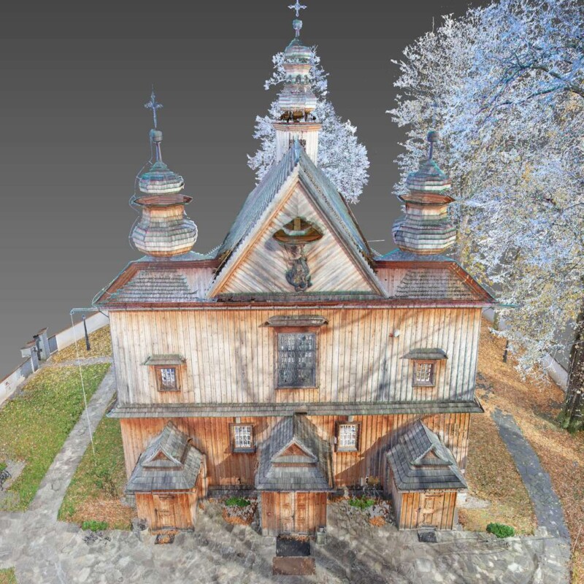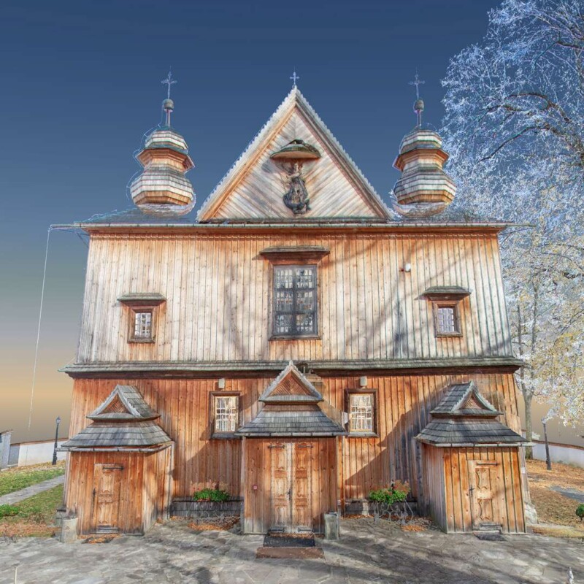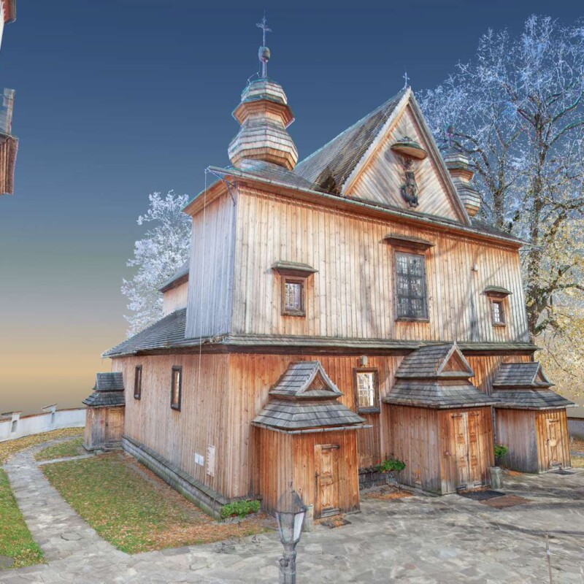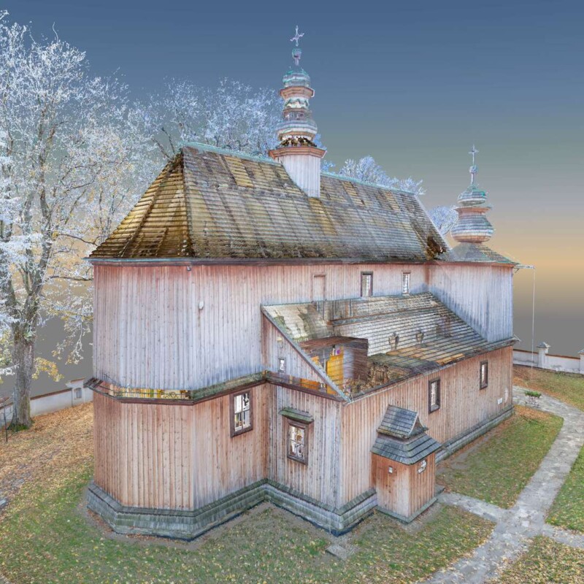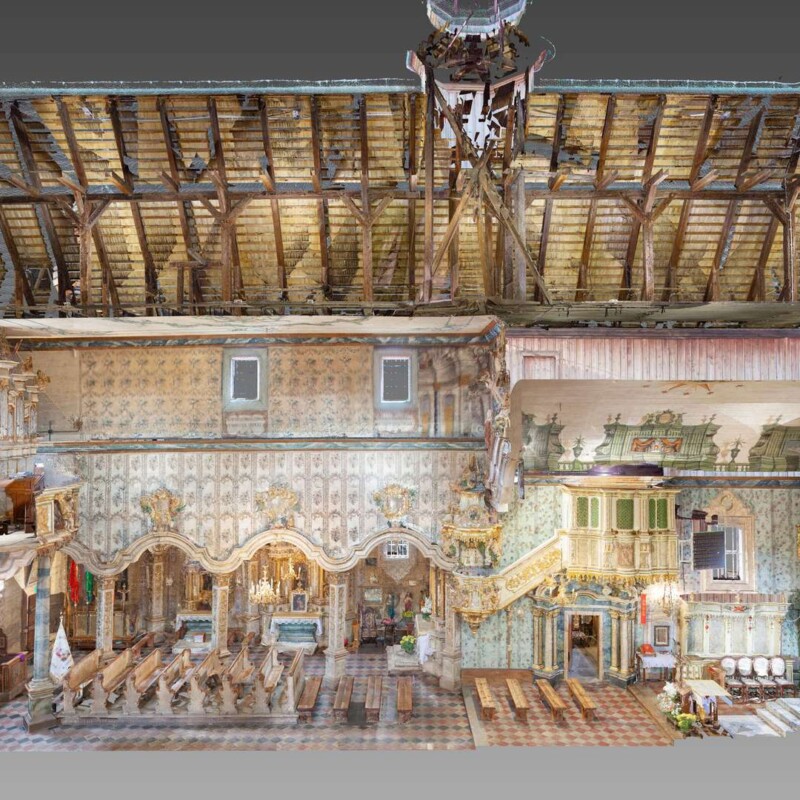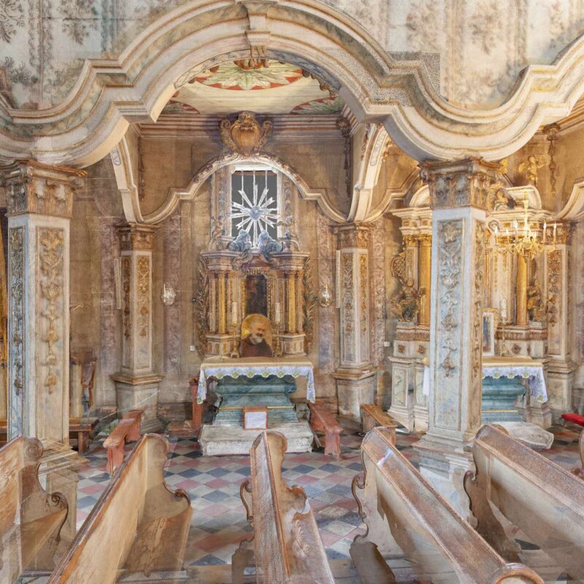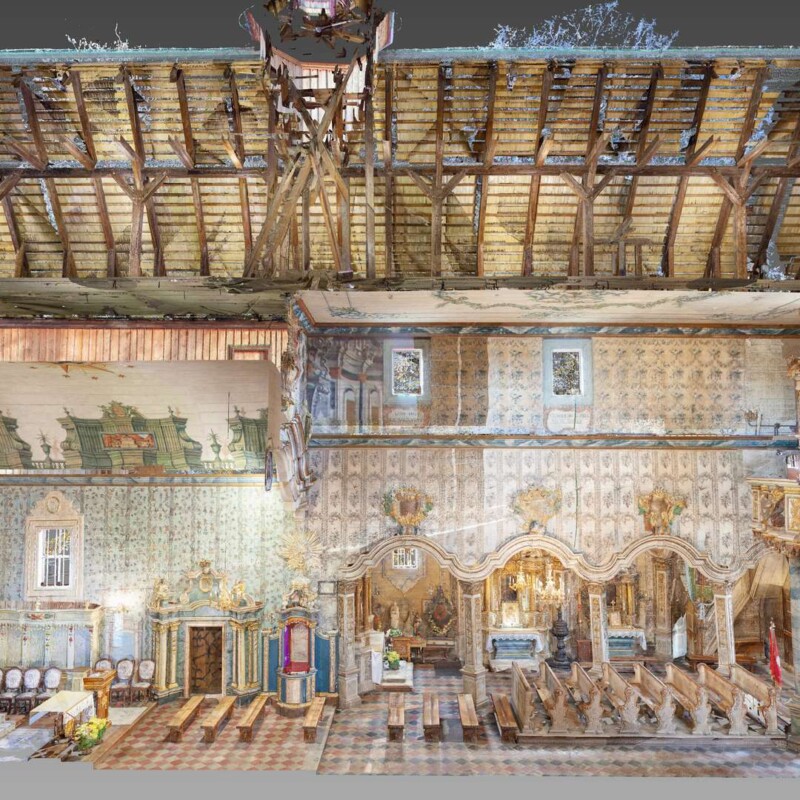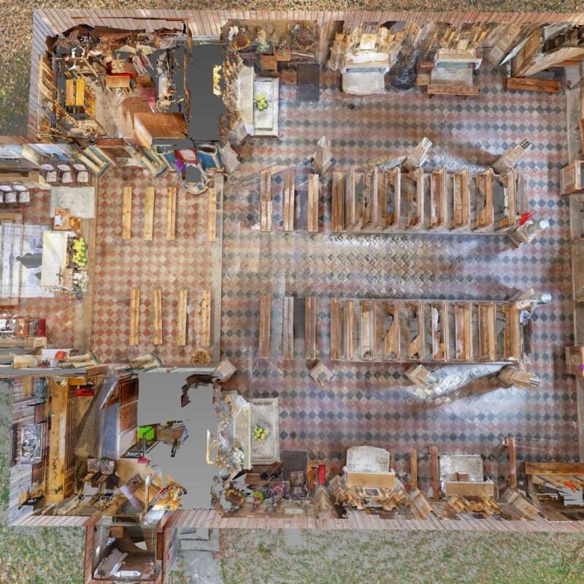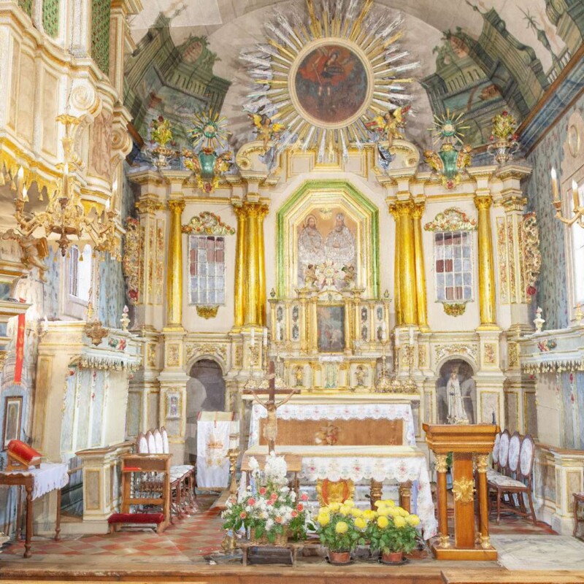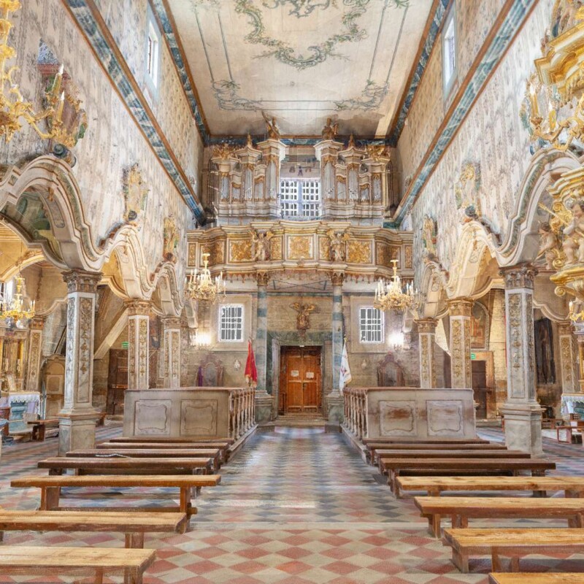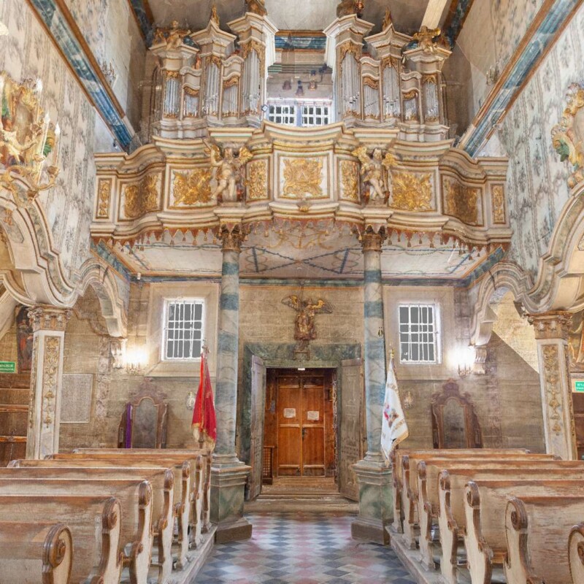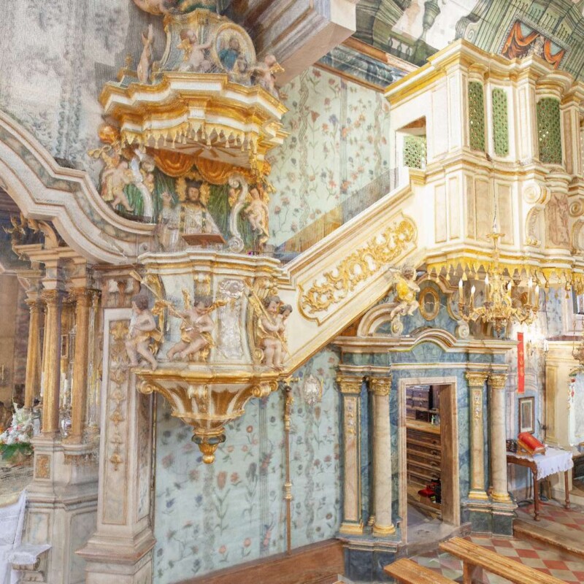Catholic church of St. Michael the Archangel, Szalowa
According to specialists Tadeusz Chrzanowski and Marian Kornecki, the 18th-century church in Szalowa, located between NowySącz and Gorlice, should be counted among “the greatest achievements of provincial Polish art”. The church is an extremely successful attempt to reproduce baroque brick architecture in wood. Some even point to the great similarity of the village church to the famous collegiate church of St. Anne in Krakow. The parish of Szalowa was established in the 14th century. Even then, the villagers could pray in their own church. In the 16th century, the existing church was replaced by a newer building that survived for about two hundred years.
The construction of the present, third parish church began in 1739. Its founders were the then owners of Szalowa from the Jordan family and the parish priest Wojciech Stefanowski. The architect remains unknown.
However, it would have to have been designed by a seasoned architect, since in one of the museum’s in Krakow there is even an exact model of the building. In 1756, the church was ready and its consecration took place. It is a wooden three-nave basilica, which is unusual in the countryside. This means that the nave, where the congregation gather, is composed of three sections. The central nave is the tallest, while the side naves are lower. An extension of the central nave houses a small chancel, where the main altar is kept, and from which the priest celebrates masses.
The walls were built in a traditional log frame construction. Long fir logs were stacked on top of each other and connected at the corners with notches, or carpentry locks. The coverings of the rooms are flat ceilings or light arches, thanks to which they resemble a barrel vault. The interior and furnishings of the church come almost entirely from the second half of the 18th century.
Remarkably, the Baroque and Rococo stylings are maintained throughout. The paintings and sculpture complement each other, illustrating the truths of the faith. In keeping with the spirit of the Baroque, everything seems to be moving. The arches of the arcades that separate the nave from the aisles have a flowing, undulating line.
The pillars supporting them do not stand straight, but diagonally. The paintings use illusionism, a style of painting which evokes its own 3-dimensional interiority. A great example of this is the portal around the entrance door to the temple. Almost all available space has been decorated in some way. The angels alone amount to over 150. The space is dominated by white, blue and gold colours.
Application – a virtual walk around the church
St. Michael Archeangel’s Church, in Szalowa was built entirely in the timber of fir trees, on a rectangular plan. Its humble appearance from the outside belies the wonders held in its ornate interiors. There are three vestibules leading to the church, each of them leading to one of the naves, where the congregation gather for Church services. The building was constructed in a basilica style, which means that its space was divided into more than one nave.
In this case we have three naves: two side ones and the main one, the central one, higher than the others. Just behind it is a short chancel with the main altar in the middle, from which the priest celebrates mass. Its width is equal to the main nave, hence the impression of unity between the spaces. The widest façade is to be found on the Church’s western side- six metres high and some twelve metres wide. Its walls are built on three axes, meaning that the windows, vestibule, triangular ridge of the roof at the centre and domes at the sides were designed along three perpendicular lines.
Its triangular peak is adorned with a sculpture of a spear-wielding Archangel Michael crushing the Devil beneath his feet. The devil, rendered in dark brown, is lying on his belly and flailing his claws. The colourful figure of the Archangel, wings spread wide, tramples on the beast’s back. The nave and the chancel share a roof, crowned with a magnificent tower which houses a bell, or an ave-bell below its bulbous cupola. The side naves have separate monopitch roofs and their own windows.
The interior is densely decorated with paintings, based on floral and architectural motifs, such as vases with flowers, vines, portals and columns. An unusual composition of sculptures and paintings was created on the chancel opening. The composition shows the crucified Jesus, St John and Mary, a Roman soldier and a landscape. The body of the Saviour, the figures on the sides of the cross and the soldier’s hand and spear are all sculpted in wood. The cross, the columns on the sides, the rider and the landscape are the work of the painter. A masterly rendering of the cityscape of Jerusalem stretches into the background. A high mountain rises above the city. Dark blue clouds loom above it, from behind which the sun and the sickle of the moon emerge.
Wide golden rays with splitting ends shine out from behind Christ in the middle of the foreground. To the left of the cross, a Roman soldier rushes forward on a dark-brown horse, piercing Jesus’ side with a long spear. These sculptural and painterly elements fit together sublimely fulfilling the principle of unity in Baroque art. All of its elements are like the individual instruments playing in a symphony orchestra.


