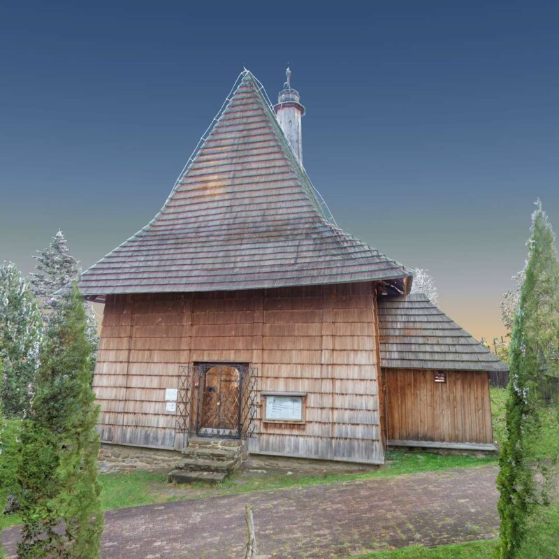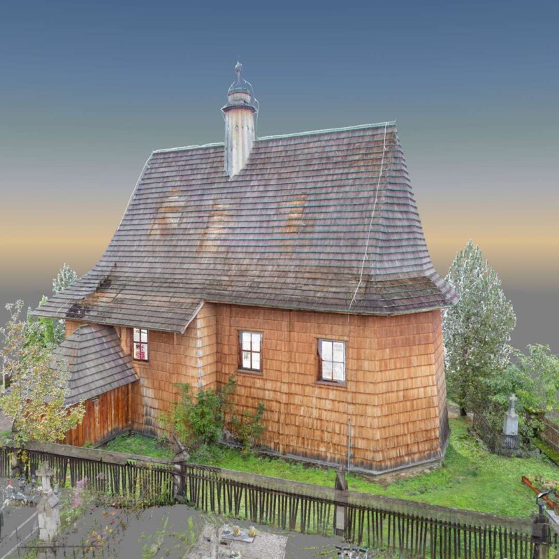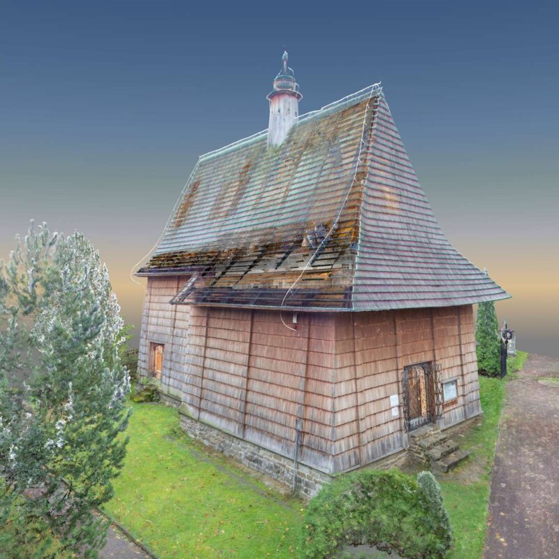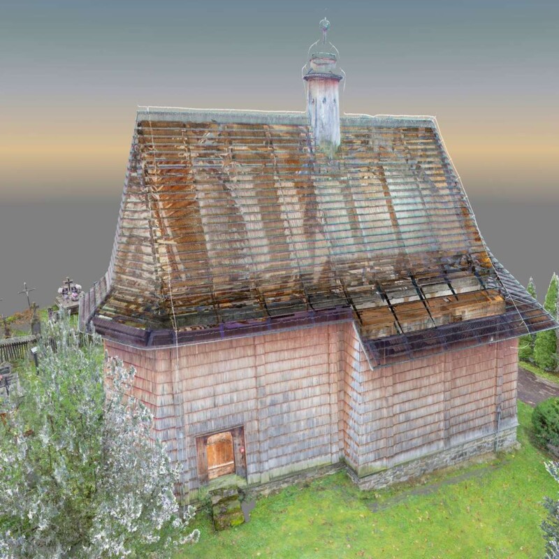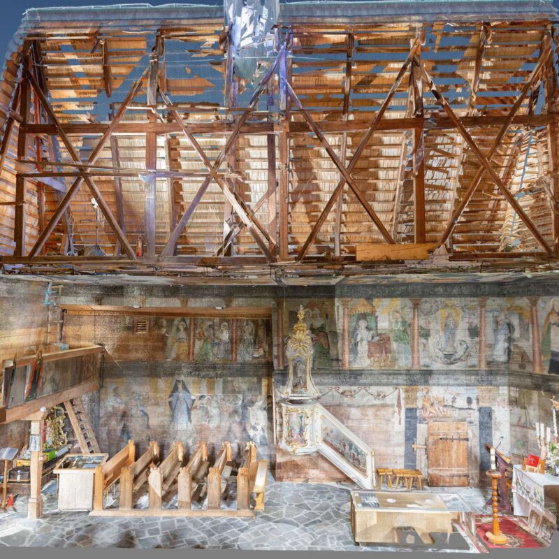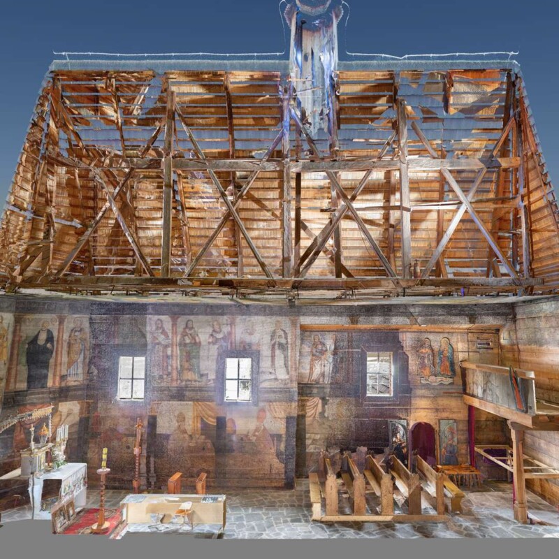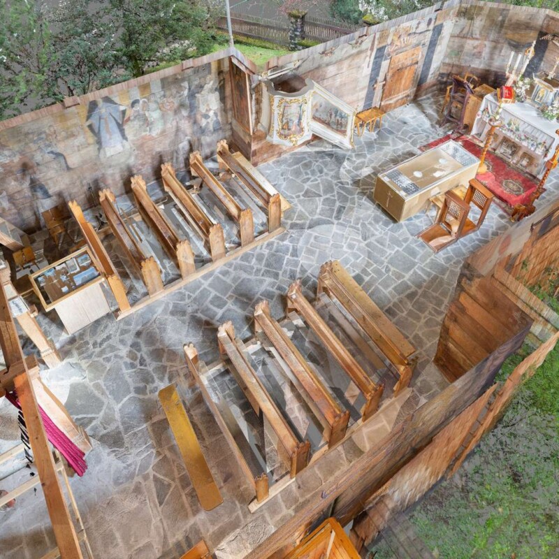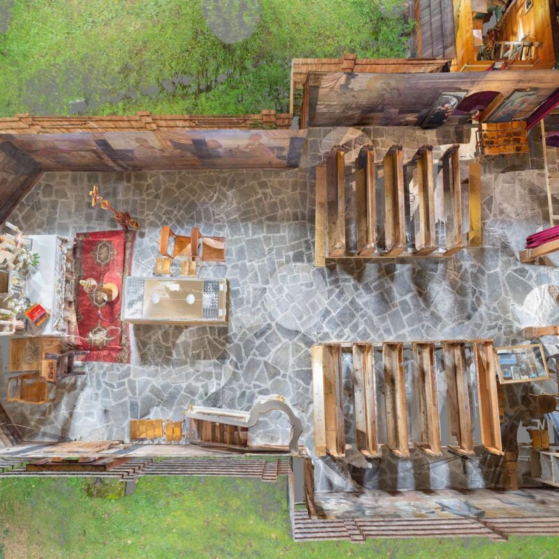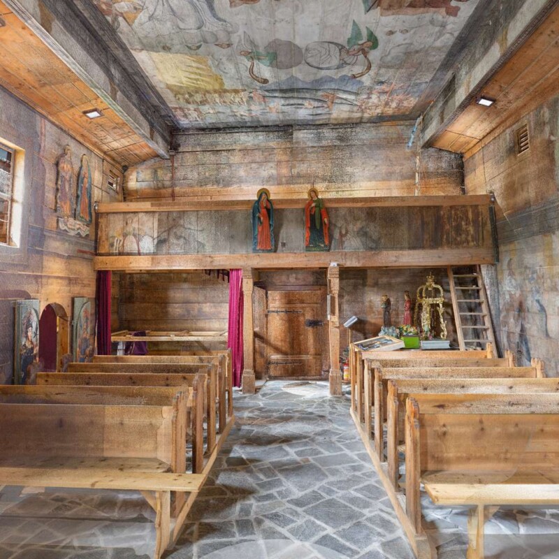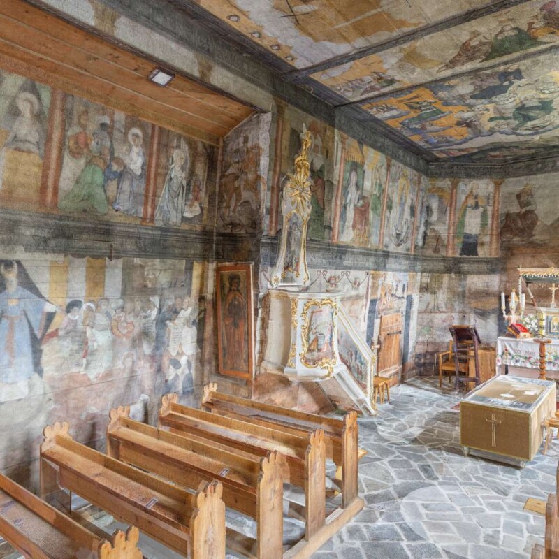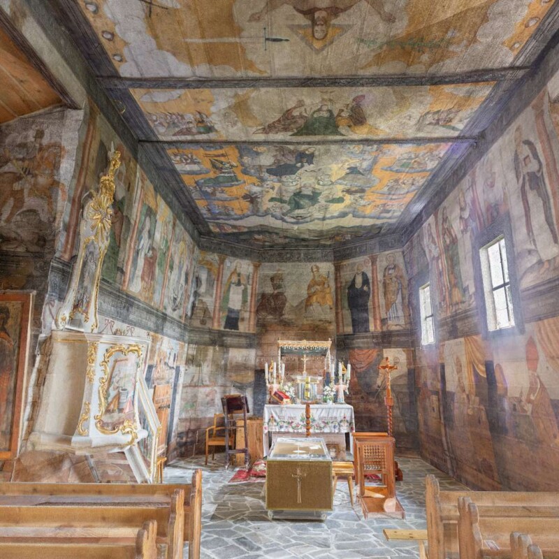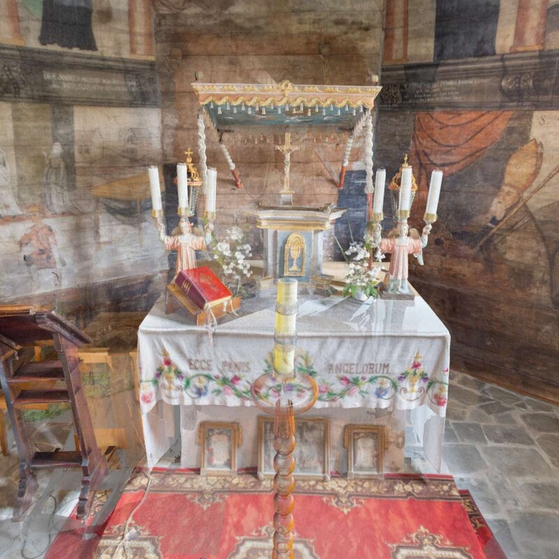St. Elizabeth of Hungary Church, Trybsz
From the outside, the Gothic Saint Elizabeth of Hungary’s Church looks quite unassuming … but inside, it’s a veritable treasure trove. The riches it holds are the seventeenth-century wall and ceiling paintings that cover the entire interior. There are a great many indications that this wooden church was built in the second half of the sixteenth century. Parts of the original building have survived to this day.
The church has a log frame structure, meaning that its walls are made of solid larch beams stacked on top of each other and connected by saddle notch corner joints. It’s also worth noting that the walls are angled inwards slightly, a technique intended to improve the stability of the structure. The building has a narrow chancel for the priests and a wider nave for the congregation.
Some former fittings and furnishings have been transferred to the village’s new church, which was built in the twentieth century. The historical elements that remain here include the rococo-style pulpit, the tabernacle, the canopy, the table at the high altar, the baptismal font and the Baroque candlesticks. Paradoxically, the lack of furnishings simply highlights the church’s main attraction and makes it much easier to marvel at. That attraction is the polychromes … and the term ‘polychrome’ denotes a multi-coloured wall painting.
The polychromes here were commissioned in 1647 by Father Jan Ratułowski, the parish priest of Frydman … a village just a stone’s throw to the south-west. They were created by an unknown artist.
Application – a virtual walk around the church
Saint Elizabeth of Hungary’s Church in Trybysz was built of larch wood without the use of nails. It’s around fifteen metres long and eight metres wide. It consists of two main sections … the nave, which is designated for the congregation and the eastward-facing chancel, where services are conducted. A small vestibule adjoins the nave to the south. The entire building is covered by a steep roof. The lower sections extend quite markedly to the sides, which prevents the rapid descent of snow from the top. At the centre of the roof, the ridge is crowned by a small bell tower.
The walls, which incline towards each other, and the roof, are clad in shingles … in other words, small, thin, tapering pieces of wood that are laid out to overlap one another. The entire interior, in all its simplicity, is devoid of most of the traditional fixtures and furnishings … but it features a dazzling wealth of artwork. Walls and ceiling alike are covered with it and it also decorates the pulpit, where the priest delivers his sermons. Here, it’s mounted on the northern wall. The paintings feature numerous colours, with muted shades of blue, white and orange predominating. The countless images of ordinary people, saints and angels seem to blossom against the structure of the wooden planks which is so clearly visible through their garments.
The colourful clothes and the objects and architectural elements the figures are depicted with are a priceless source of knowledge about the era they were created in. They are also a veritable mine of information about biblical stories. The painting of the Tatra mountains on the ceiling is exceptional and particularly captivating. The depiction of the mountains is enormously realistic, partly covered in greenery and partly rocky. Here, they symbolise the temporal sphere.
In the foreground, four people are standing by an empty sarcophagus and gazing heavenwards in hope. The celestial space, which is filled with saints and angels, begins above a long, swirling wreath of dark blue clouds and occupies most of the surface of the ceiling. The Assumption and Coronation of the Most Blesséd Virgin Mary is painted with immense verve. Vivid shades of yellow and blue predominate … and there’s no lack of white, either. However, it’s the landscape depicted in the lower part that arouses the most interest. It seems to be a combination of views drawn from Southern Poland … views of the Dunajec River valley … of Czorsztyn and Niedzica castles …and of landscapes of the Pieniny and Tatra Mountains.
The men and women peopling the walls and ceiling are life-sized and the characters are clear. In the days when a great many of the people attending the church couldn’t read, these paintings were their guidebook to the truths of the faith. Conveying those truths in the form of images was particularly crucial in the days when Mass was celebrated in Latin, a language unknown to simple people. On the northern wall of the chancel, there’s the frame of a door. It’s ornamental in form. The lintel follows the line of two serpentine elements that come together at the top in a point, forming what’s known as an ogee arch.


