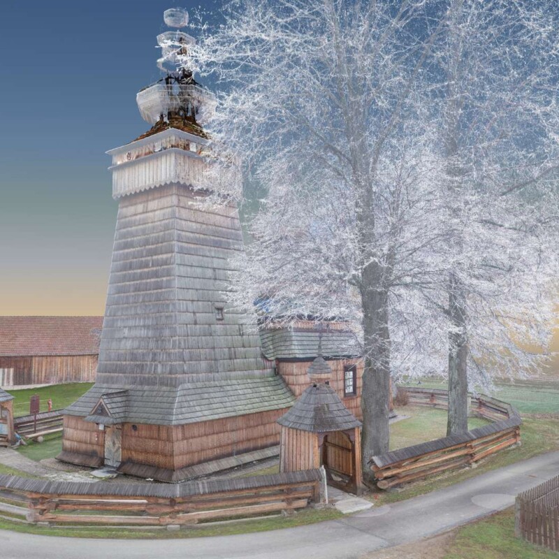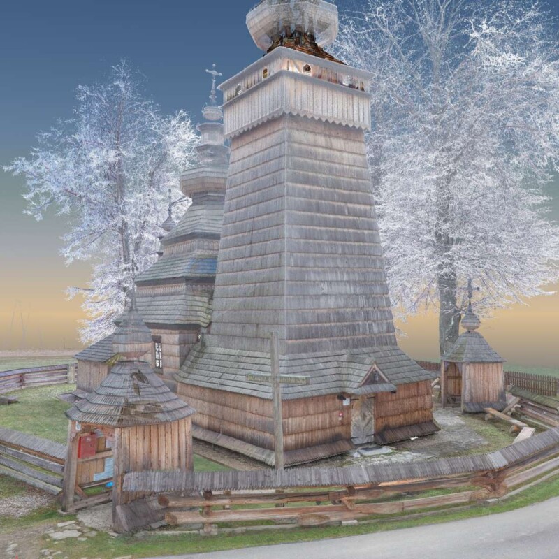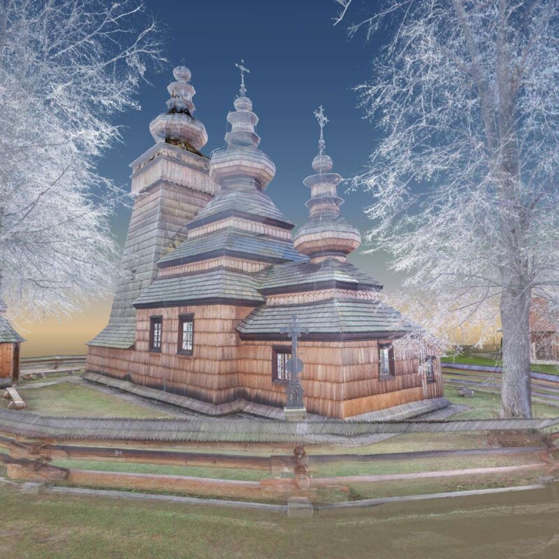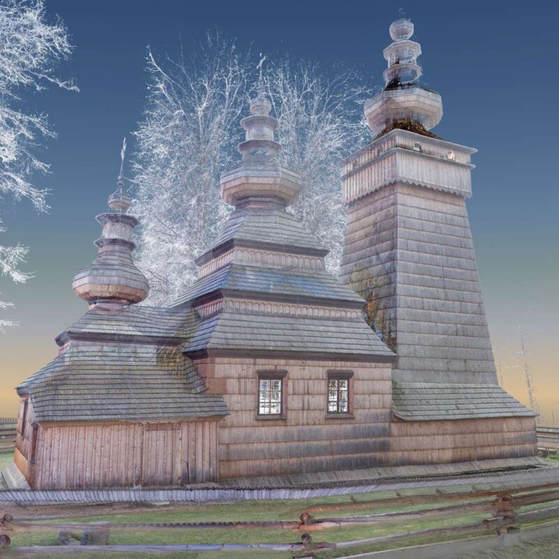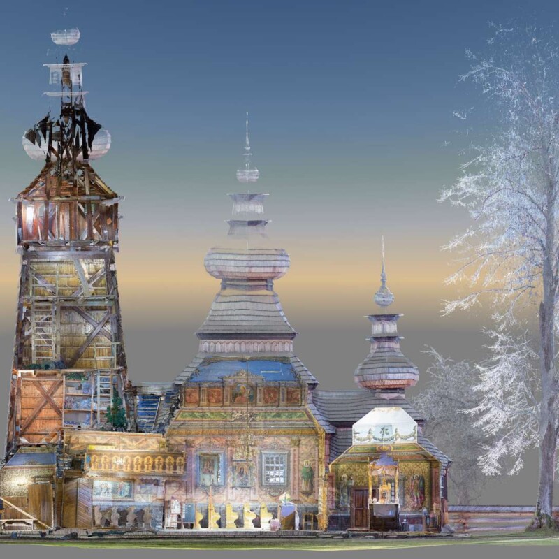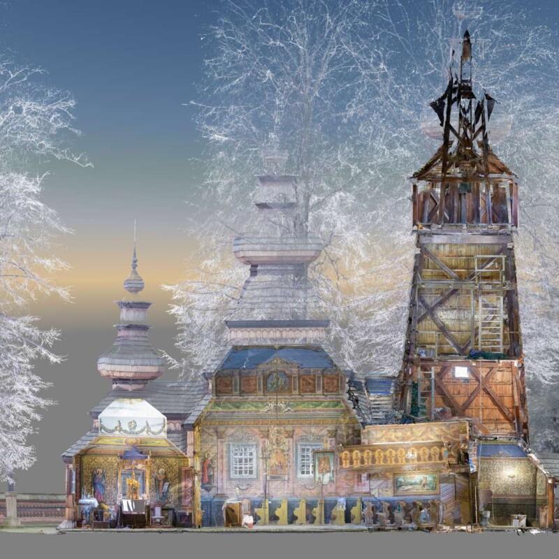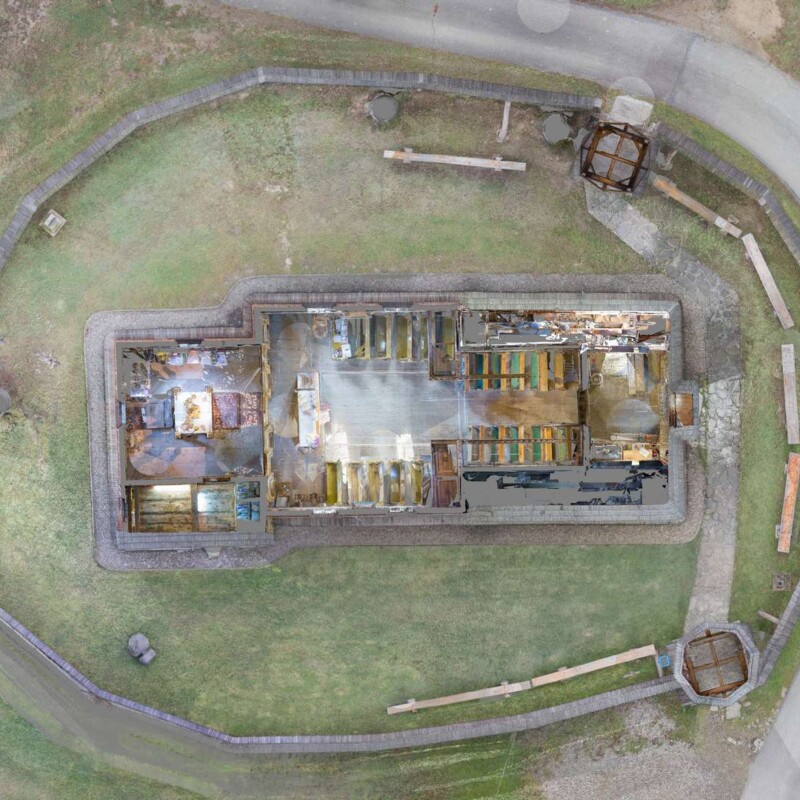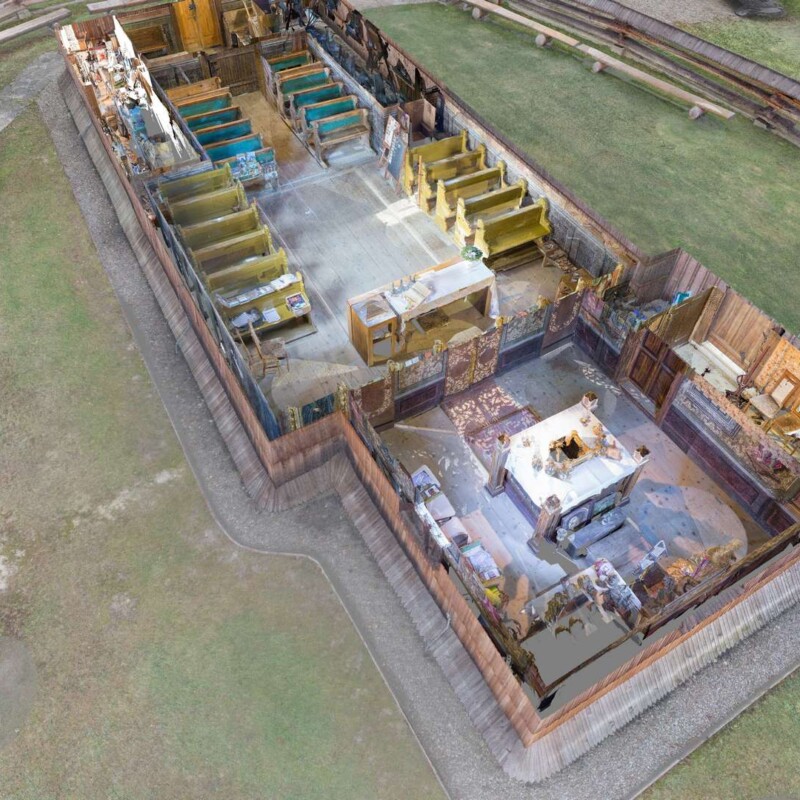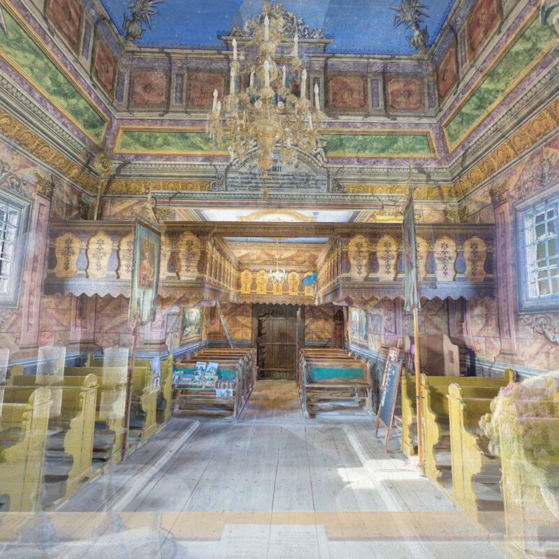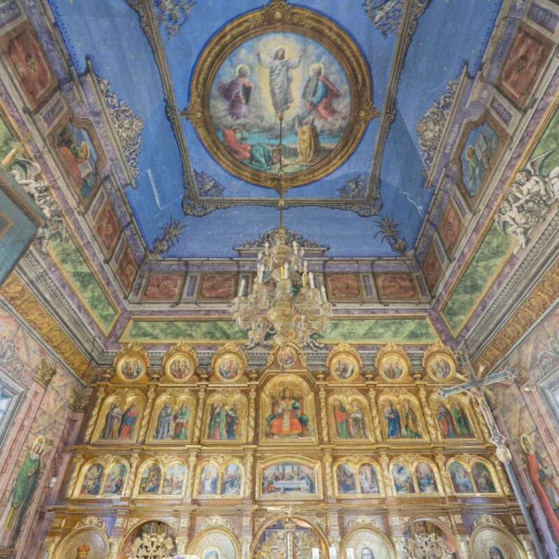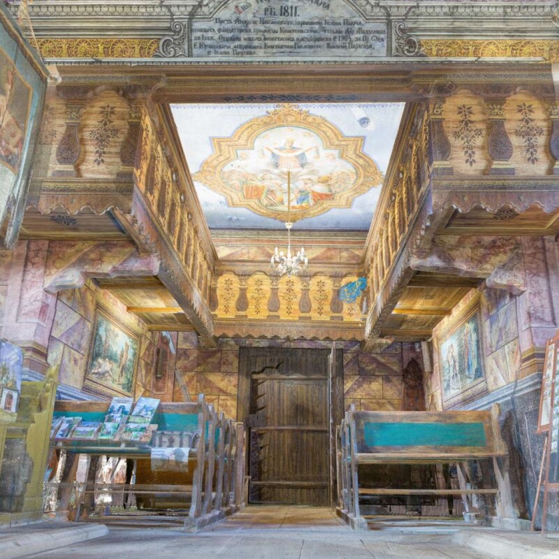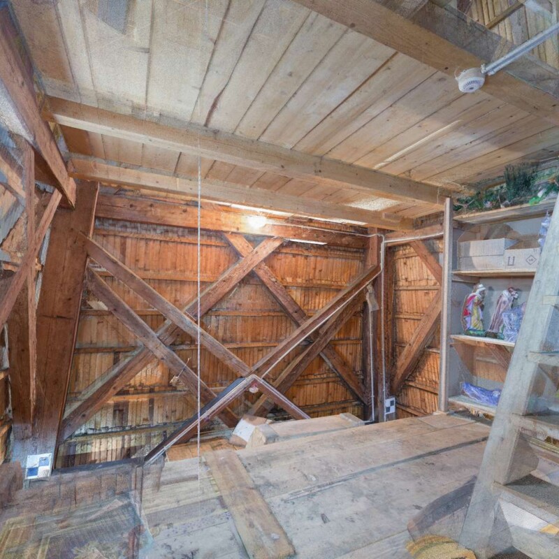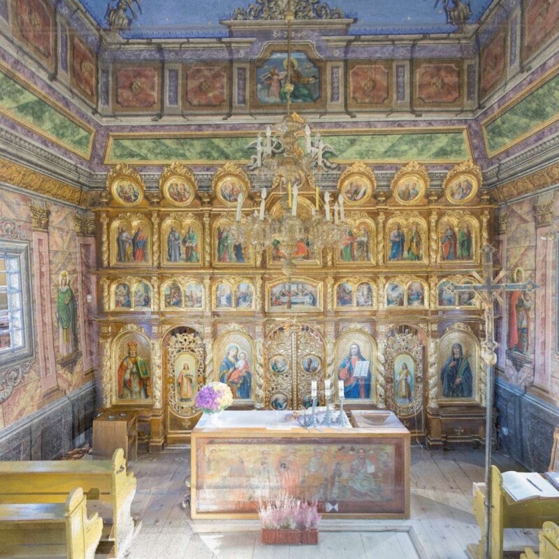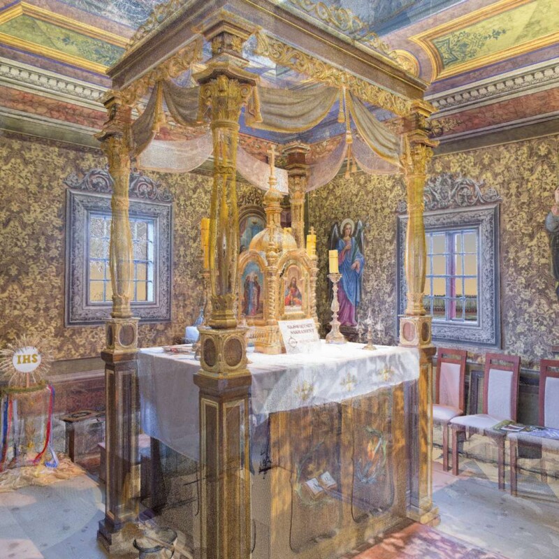St. Paraskeva Greek-Catholic Church, Kwiatoń (UNESCO List)
Kwiatoń’s Greek Catholicparish church named after St. Paraskevihas one of the most thoroughly painted interiors of any Church in the Low Beskids. The church is believed to have been built in 1700, but there is much to suggest that it was erected somewhat earlier. At that time, Kwiatoń was inhabited by Lemkos. Their ancestors had come here from the south and the east. They were faithful to the eastern tradition of Christianity. They spoke their own East Slavic language: Ruthenian. The valley where Kwiatoń is located was settled in the 14th and 15th centuries. After 1596, certain Orthodox bishops signed the Union of Brest, recognising the supremacy of the Pope and Catholic dogmas, the majority of Lemkos thereafter subscribed to the Uniate or Greek Catholic church which emerged in the wake of the Union.
After World War II, the communist authorities deported Lemkos to the so-called recovered lands which had been adjoined to Poland’s new post-war Western frontiers. The church stood abandoned for some time. In 1947, the church was transformed into a Roman Catholic filial church, subordinate to the Parish of Uście Gorlickie. At this time, it was given the name Church of the Most Holy Mother of God. Today the church serves both the Greek-Catholic community as well as aiding the Catholic church of Uście Gorlickie. The patron saint of the church is Saint Paraskevi, who is extremely popular in the Eastern Church. Paraskevi came from a pious Bulgarian family, her name translated from Greek into English would be – Friday. She received her sainthood in honour of the passion of Jesus Christ. In 2013, it was entered in the UNESCO World Cultural and Natural Heritage List.
The church in Kwiatoń comprises three main sections. The central section, known as the nave, is where the congregation gathers. To the west you’ll find a space known as the babiniec – this was the room where female members of the congregation were expected to gather. The church tower rises above it. The Eastern end of the church is home to the Chancel, and the main altar. The nave and the presbytery were built the earliest. They have a log construction. The walls were made of wooden fir logs laid one on top of the other. In the corners they were joined with notches known as cog joints.
The tower, which is several decades’ more recent, has a columnar structure. It is supported on vertical pillars, to which horizontal beams are attached. The spaces are covered with two types of ceilings: flat and vaulted. The latter follows the contours of the roof in steps towards the peak. The polychrome murals, which date back to the beginning of the 20th century, imitate the marble panels of brick churches. They reflect the motif of the blue sky, and form a background for representations of the Virgin Mary, saints and heroes of faith from the Holy Scriptures. The opposite side walls of the nave are also decorated with paintings: The Deposition from the Cross and Our Lady with Child. Both of them come from the former side altars. The iconostasis from the beginning of the 20th century is of great artistic value. This wall of shimmering colours hides the altar in the chancel from the eyes of the congregation. The wooden frame was made by woodcarver Andrzej Szajna. The icons it displays are the work of Michał Bogdański.
Application – a virtual walk around the church
The church of St. Paraskevi in Kwiaton is surrounded by a short fence made of wooden beams topped with a shingle roof. Shingles are a sort of thin, overlapping tile made of wood. To enter the church, you have to pass through one of two wooden gates, each of which is topped with a wooden roof in the shape of a cupola with a cross on top. The building is surrounded by a group of imposing linden trees. The church was built on an elongated plan consisting of three rectangles. It is formed from three distinct parts: the lowest is the chancel, higher is the nave, followed by a slender tower which rises above the babiniec. The Chancel is oriented towards the east. The main entrance to the church, is situated in the axis of the western wall of the babiniec and passes through an architectural portal – an ornamental door frame designed to resemble a flattened leaf consisting of three parts.
The wooden church is built in a log frame construction consisting of stacked logs, which are connected in the corners by special notches, while the tower has a columnar structure. The walls and roof are covered with shingles in their entirety, but for section housing the Izbica – the highest, overhanging storey in the belltower –which is covered with vertical cladding. The tower is topped by a spherical cupola. The chancel and nave are topped with tall, steep sided rooves broken up into multiple tiers of eaves. The slopes of the roofs are decorated with a pattern of arches cut into the boards. All three roofs are crowned with metal crosses. The entrance to the church passes through the babiniec into the nave, the western part of which, as well as the walls of the babiniec are surrounded by a choir with a carved balustrade decorated with botanical design showing leaves and flowers.
On the ceiling of the babiniec there is a painting of the Care of the Mother of God- a representation of the Virgin Mary in which she drapes her white veil over the world, flowing down from her wide-spread hands. Under the veil there are groups of Christians with kings at the head. The scene is surrounded by an irregularly shaped golden frame. Pews are arranged on both sides of the nave, with processional flags alongside them. The vault of the nave is filled with a large polychrome – amulticoloured mural. It shows a blue sky full of golden stars. In the central, square-shaped part, the Transfiguration of Christ is painted. This is Christ with Moses, Elijah and three apostles, where divine radiance emanates from the Saviour in his white robe. The side altars contain icons of the Mother of God and Child, and the Image of the Cross of Christ.
The nave is separated from the chancel by the iconostasis. This is a decorative wall, made to display dozens of icons in four rows. Three doors pass through the iconostasis, intended only for the priest. The middle one is the so-called Tsar’s Gate, decorated with medallions with images of the Evangelists. On the sides there are the narrower diaconate gates. The whole feature dazzles the eye with the ornateness of its decoration and the sheer amount of gilding. The main altar is located in the chancel. In the middle of the wooden elevation there is a golden chest displaying an icon of Christ and the apostles. Golden candlesticks are placed all around. The whole is covered by a baldachin canopy supported by four columns.


