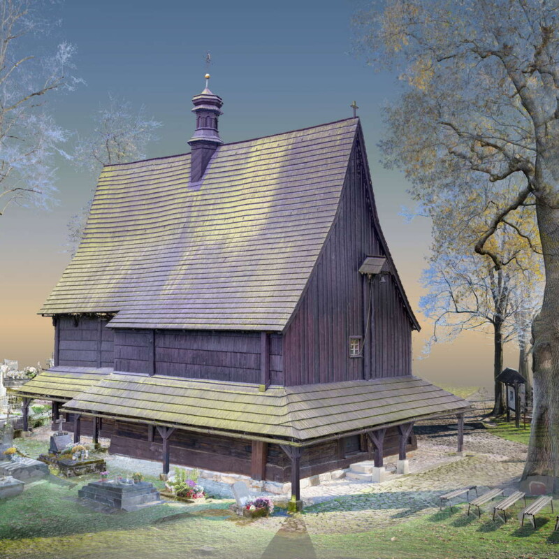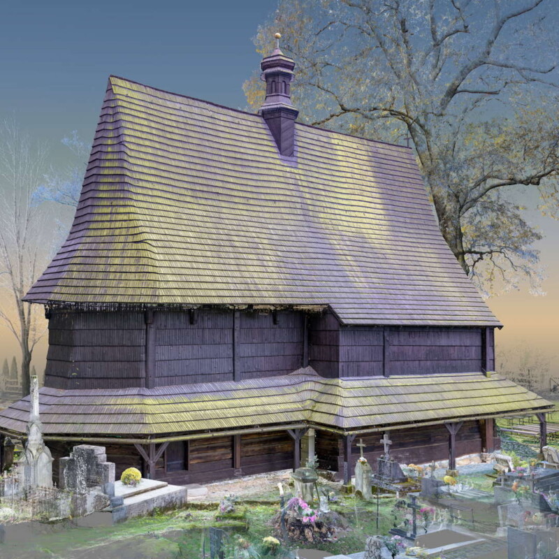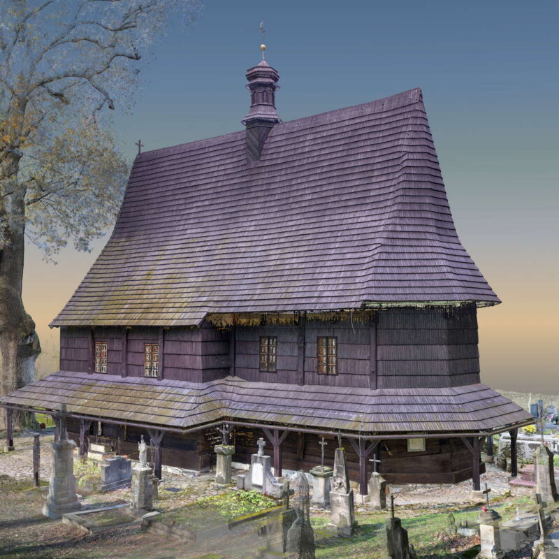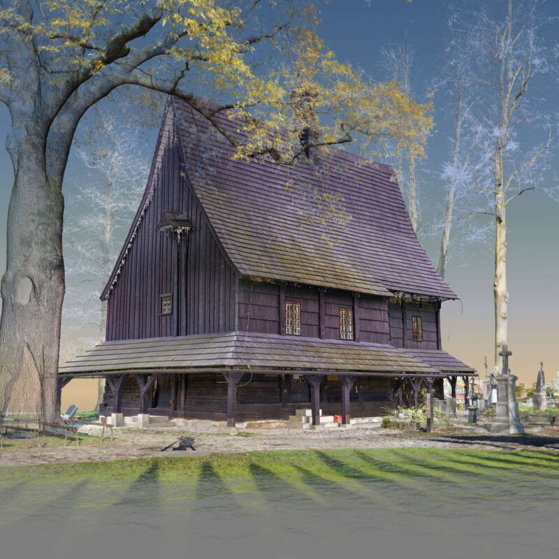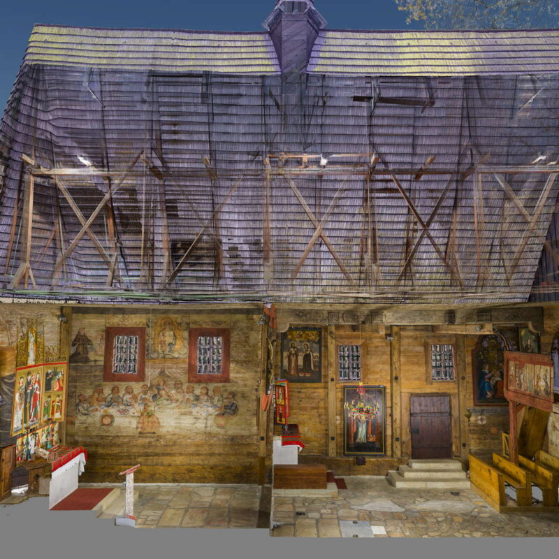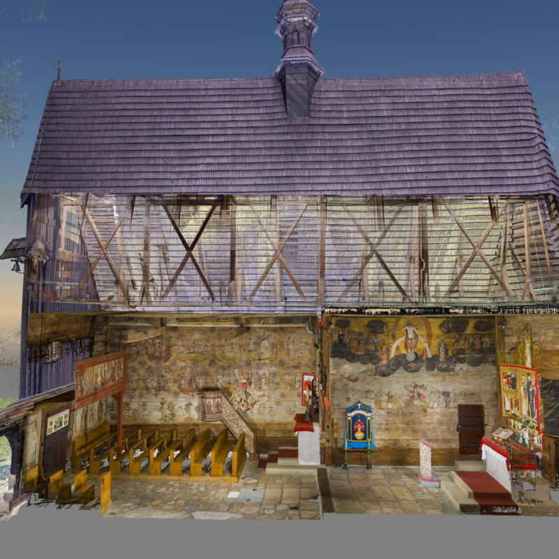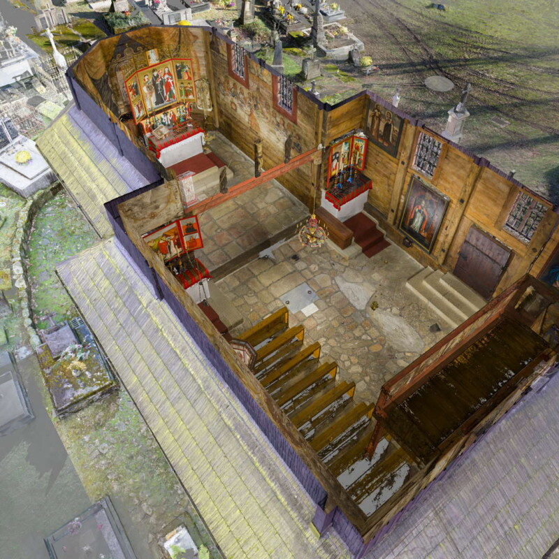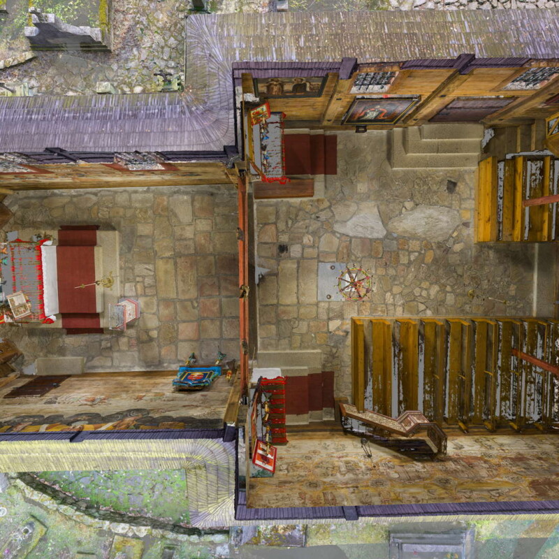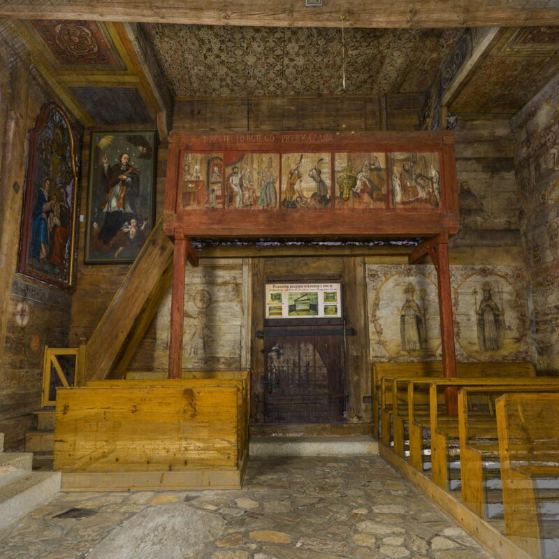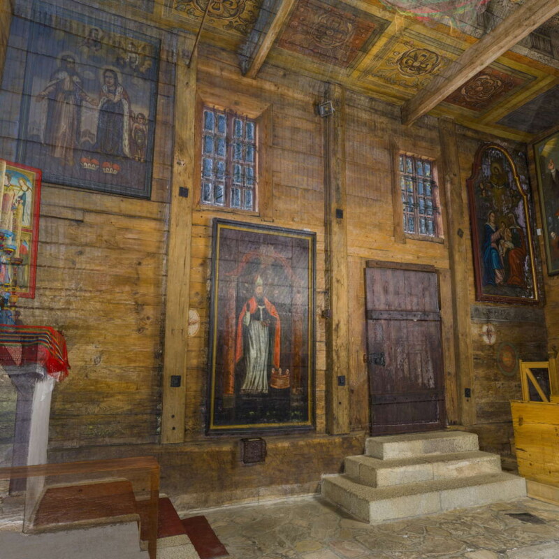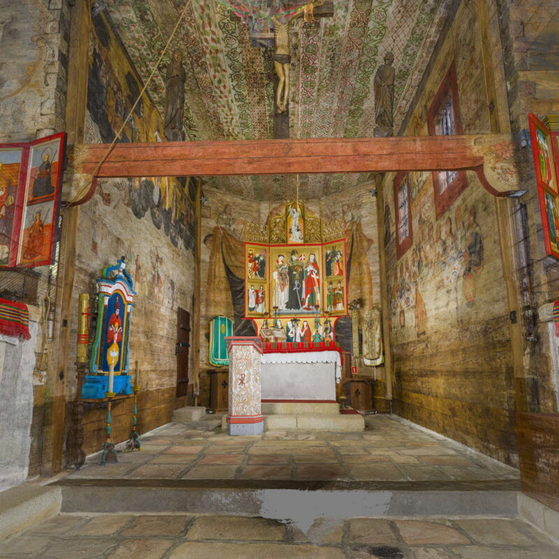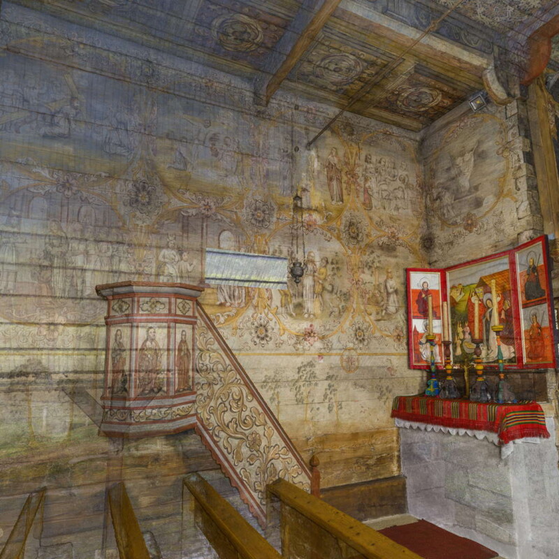St. Leonard Church in Lipnica Murowana (UNESCO List)
The Gothic Church of Saint Leonard in Lipnica Murowana, the interior of which we are admiring, is one of the most valuable monuments of wooden architecture in the Małopolska Voivodeship. The small church stands in the old cemetery, on the Uszwica river, a few minutes away from the historic center of the former town, which is now a village. Tradition dates the origins of the church to the mid-12th century.
According to legend, it was built on the site of, and may even contain fragments of, an ancient pagan temple. The present church was built in the 15th century, when Lipnica Murowana was experiencing its greatest development. The building is of a log frame construction. This means that the walls were made of huge logs stacked on top of each other. In the corners, the trunks are connected to each other using special cuts, called carpentry locks. The lowest beam, placed directly on the stone foundation, is oak, while the higher ones are larch beams. The walls are additionally reinforced with vertical oak beams.
The interior consists of two parts. The larger room is the nave, intended for worshipers. Adjacent to it is the smaller chancel with the main altar, where the priest offers the Holy Sacrifice. The chancel is oriented towards the east. This is an early medieval tradition related to the belief that the Saviour is to reappear in the east at the end of the world. East in Latin is oriens, hence the church being “oriented”. Between the nave and the chancel there is a horizontal beam called the rainbow beam, on which the scene of the Passion with the Crucified Jesus, the Mother of God and St. John.
The most valuable elements of the church décor include polychromes on the walls and ceiling, main and side altars, and paintings. The oldest ones come from the 15th century and are in the Gothic style. Please spend a moment looking at them by yourself.
Application – a virtual walk around the church
The small, slender church of St. Leonard in Lipnica Murowana, was built of wood on a stone foundation, and is surrounded by a historic graveyard. The church, which is 16 metres in lengths=, with a width of 8 metres and a height of 13 metres, was built with a log frame construction: the walls were built of horizontally arranged beams connected at the corners thanks to cuts called carpentry locks. Some of the walls are covered with shingles – small, overlapping panels. The body of the church is formed by the nave and a narrower chancel. Each of these parts is approximately nine meters long and seven meters high. The whole building is covered with a steep-sidedshingled roof.
In the center of the roof is a domed cupola with a bell . Small rectangular windows with many panes under the eaves of the roof. The building is surrounded by a low arcade roof, reaching up just under half the height of the church, supported on wooden pillars. A simple door located on the west side with a stone threshold leads to the interior. A second door, which is the one in use today, enters in through the south side. The raw stone floor contrasts with the multi-coloured murals painted on the walls. The polychrome murals depict numerous human figures.
The ceiling is decorated with stripes of painted decorations arranged in sequences of geometric and botanical figures- Twigs with leaves and flowers are arranged in rhombuses and circles. They are red, blue and green. By the northern wall there is an octagonal wooden pulpit. It is octagonal in cross-section. Its wooden sides are covered with paintings of the Evangelists. It has its own little staircase. . Colourful side altars stand at the junction of the nave and the chancel.
In the center, under the ceiling, at a height of three and a half meters, there is a straight horizontal beam, known as the chancel arch beam, or rainbow beam in Polish transliteration. A crucifix is displayed on the beam, with intricately carved figures of the Virgin Mary on the left and St. John on the right. On the walls of the chancel are more unique polychrome murals. The multicoloured, ornately decorated main altar consists of a larger square painting in the center and four smaller ones on the sides, on the inside of folding wings.
In the central part of the picture is St. Leonard in a black habit with shackles in his hand. St Leonard, the patron of the church, is accompanied by St. Lawrence and St. Florian. On the inside wings of the altar are numerous scenes from the life of St. Leonard: his release from captivity, the prayer of the royal family and the founding of a monastery; as well as the Saints Valentine, Steven, Nicholas and Stanislas. On the outer sides of the altar wings, the Mother of God, Jesus and Saints Sebastian and Roch are depicted.
The altar is supported from the back by a vertical, quadrangular, oak beam decorated with incisions. The wall behind the altar is decorated with the scene of the Crucifixion, painted in pale, pastel colours. The figures have been marked with a clear outline. The blue and red robes have been rendered without shading. The faces have straight lines, lacking individual details.


