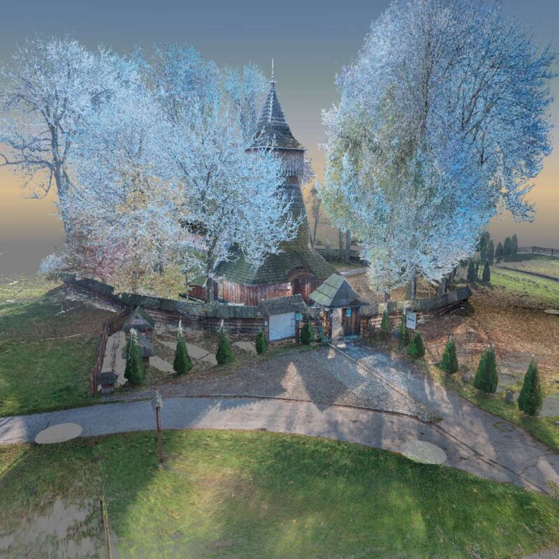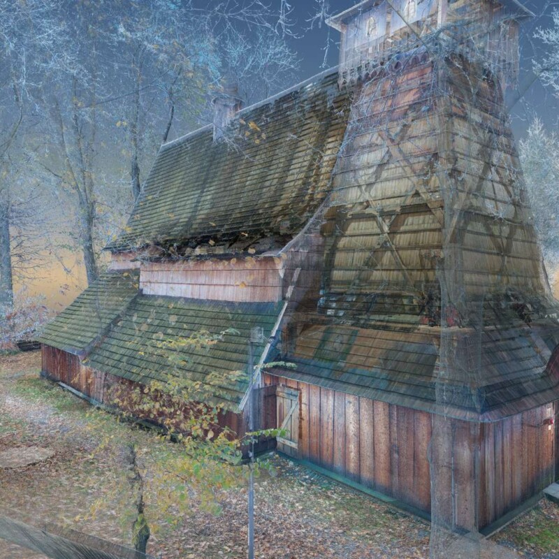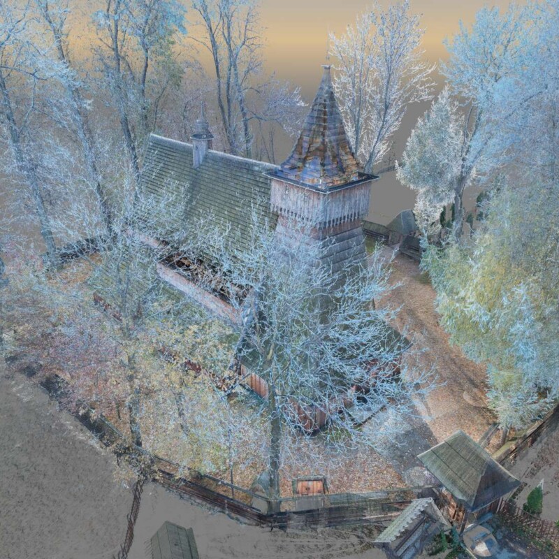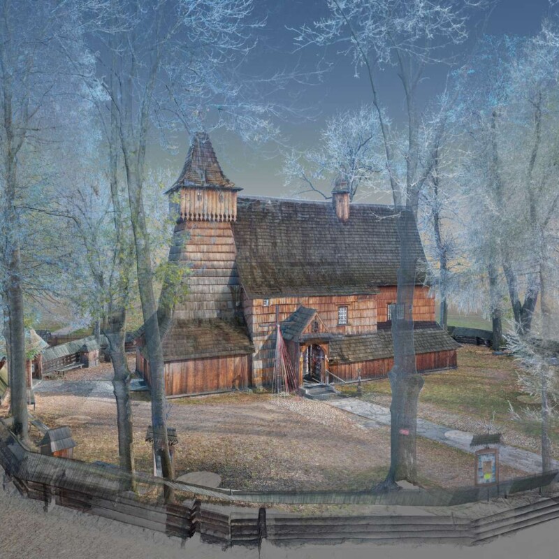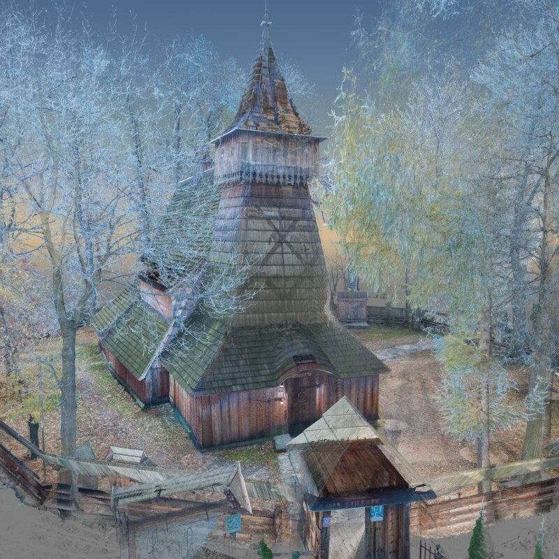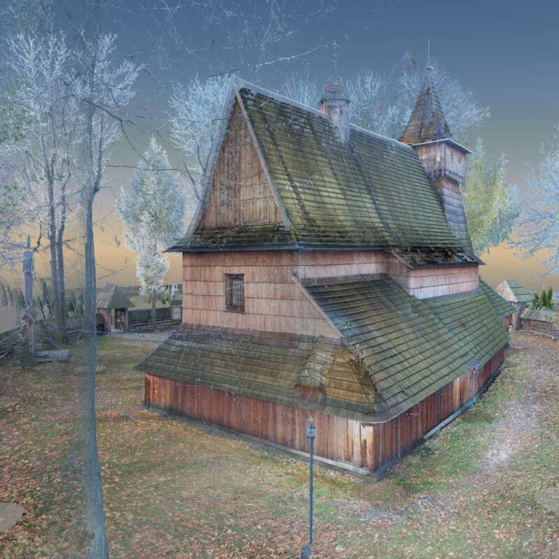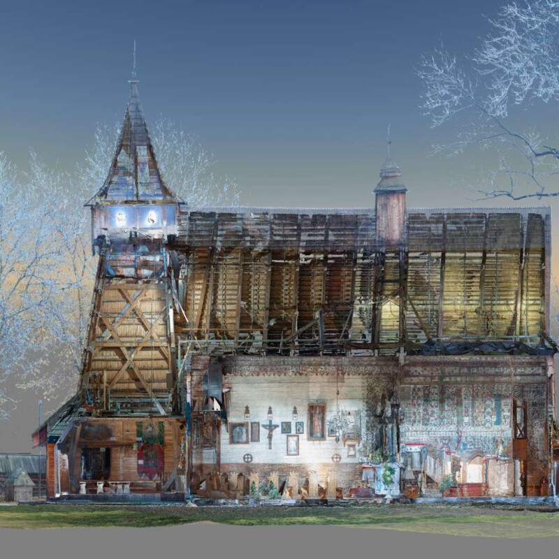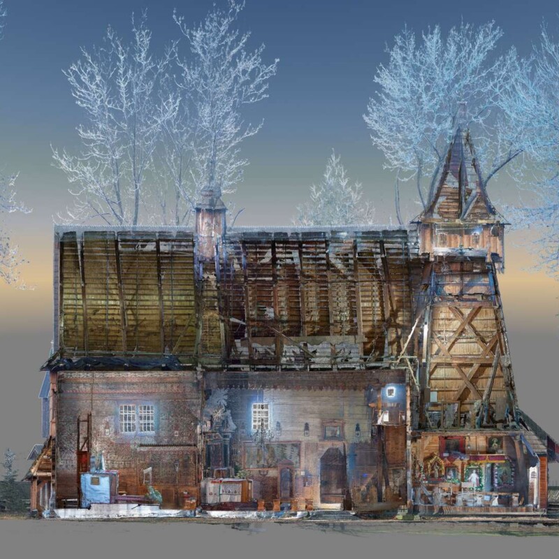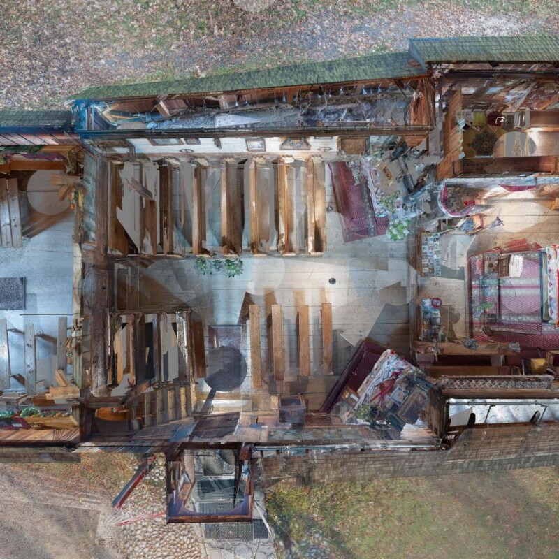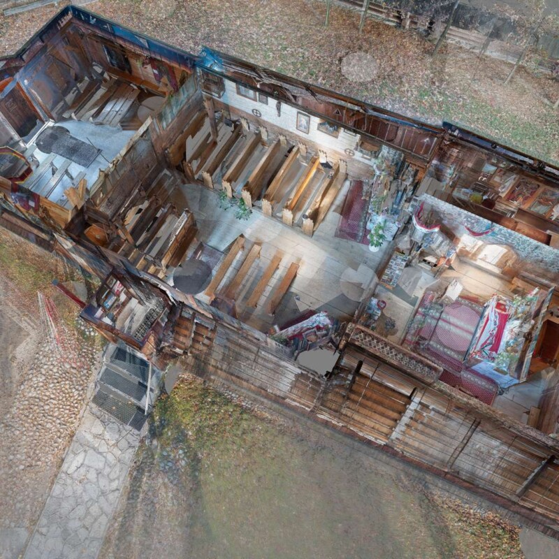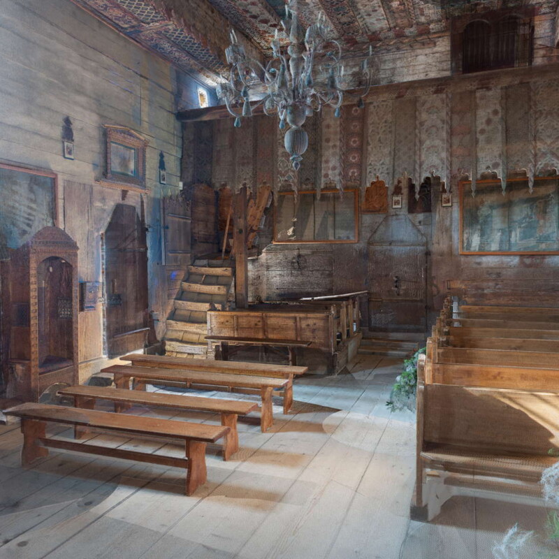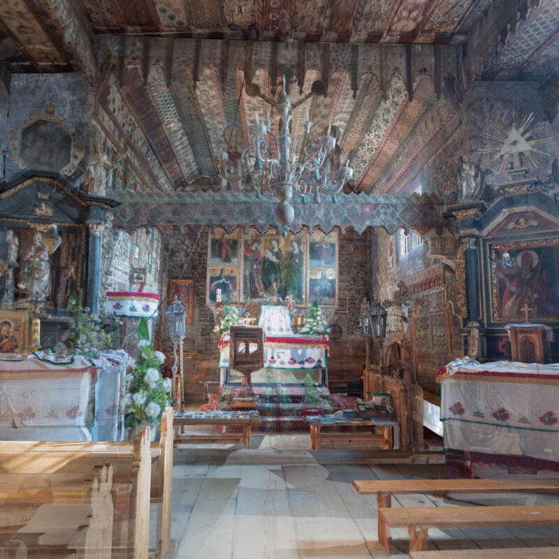Church of St. Michael the Archangel, Dębno Podhalańskie (UNESCO List)
The Church of Archangel Michael in Dębno Podhalańskie is unique. It has hardly changed since it was built in the late Middle Ages making it one of the most valuable and well-known pieces of wooden sacral architecture not only in Poland, but in the whole of Europe.
The church was built around the year 1490 on the site of an older place of worship dating back to the late 1200s. The names of the founders and builders are unknown. According to a fanciful tale, its founders were robbers who converted after seeing a vision of St. Michael the Archangel and leader of heavenly hosts.
The church is oriented in the traditional manner, meaning that the chancel with the altar points east, where the Saviour is set to reappear at the end of the world. A small sacristy adjoins the chancel from the north. The largest room, the nave, is where the church congregation gathers for services.
The chancel and the nave form the oldest part of the church which is of a log structure, constructed without even using any nails from massive larch and fir logs stacked one on top of the other, joined together in the corners using special notches.
After about a century, in 1601, a tower was added to the west, built with a timber-frame post and beam construction. The church interior impresses with its mostly Gothic stylings and ornate decoration and furnishings. The murals adorning the ceiling, walls, ballustrades, the choir and chancel arch beam above the passage from the nave to the chancel bear witness to the tastes of people living more than 500 years ago. These polychromes were created using special stencils made of leather or parchment known here as patrony. There are as many as 77 motifs in 12 arrangements and 33 colour variations. These comprise mainly botanical motifs, geometric forms, such as braided lines, and architectural motifs – such as arches and spires.. There are also representations of animals – mostly red deer, and hunting scenes. The white Jagiellonian Eagle is beautifully displayed above the crucifix on the chancel arch beam. which also displays a gothic Passion of the Christ. Also worth mentioning are the gothic main altar, the statue of St. Nicholas and the sacrarium on the north wall of the nave, as well as the figures of the Virgin Mary and other saints in one of the side altars. The pulpit and stalls in the chancel date back to the turn of the 16th century. The side altars are from a later date, as their Baroque stylings betray.
Application – a virtual walk around the church
The church is built of coniferous larch and fir timber. The body of the church consists of a chancel and nave covered by a common roof. The chancel, where the priest celebrates mass, is smaller than the more spacious nave. The chancel is rectangular in shape, measuring about 5 by 6 metres.
The nave is 7 by 8 metres. A vestibule adjoins the nave from the west. Above it rises an quadrilateral tower approximately 15 metres tall. At the top of the tower is a small cubical chamber known as an izbica.
This section is clad with wooden planks whose lower edges have been carved in a decorative pattern resembling lace. The peak of the tower has a form similar to a pyramid. On the top of the roof, in the middle, there is an extension tower known as a sygnaturka with a bell. Below, the widest part of the church is made up of arcades called sobotas. A roof supported by pillars surrounds the church.
The walls and roof are covered with shingles – thin wooden tiles. The entrance is located in the southern wall and leads to the babiniec, where women attending mass used to gather. A door with a Gothic portal leads to the nave. It is crowned with a pointed arch, i.e. two arches rising upwards and meeting in the middle above the entrance opening.
The flat-ceilinged interiors of the nave and the presbytery are tightly covered with paintings. These polychromies resemble patterned fabrics with white, black, green, blue and red predominating. The paintings with floral and geometrical motifs are arranged in strips. Strings of round white and orange flowers stand next to ribbons of black and white braids. Also painted are squares with multicoloured four-petalled flowers and other fanciful patterns. Decorative painted strips occupy the entire width of the beams forming the walls.
The northern walls of the nave and the chancel depict a scene of a white stag hunt as well as St George’s slaying a dragon.
The main altar is a triptych, that is a composition of 3 paintings depicting figures on a gilded background. In the scene of the Holy Conversation, there is Our Lady with the Child and the Archangel Michael and St Catherine.
On the chancel arch beam there is a crucifix showing Christ hanging on a green tree.


