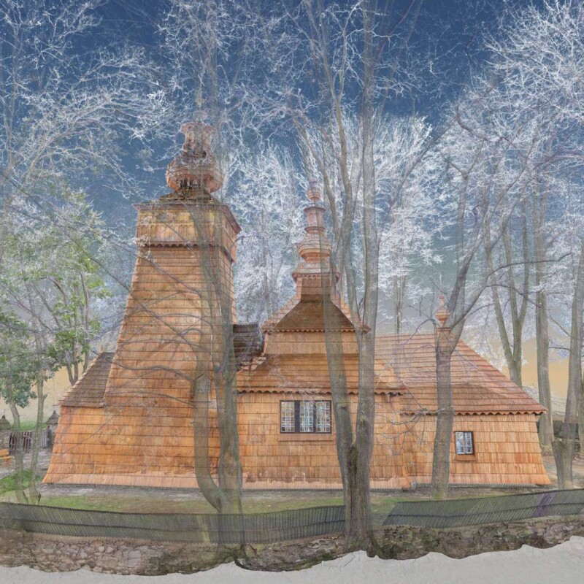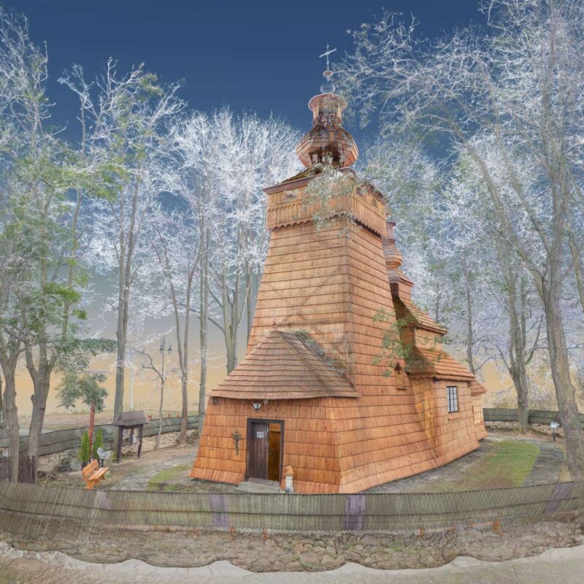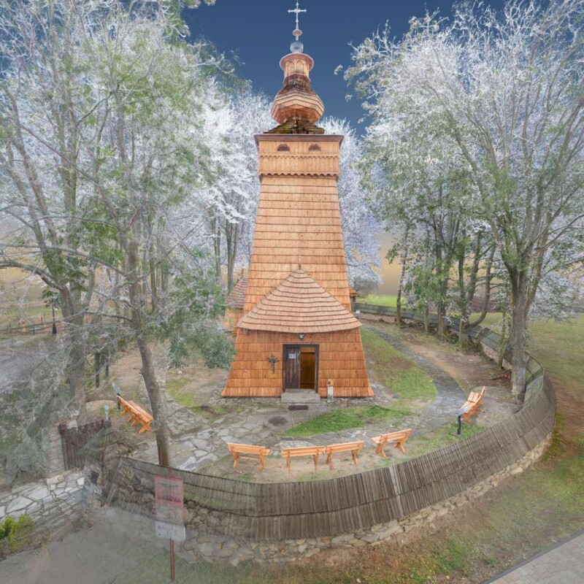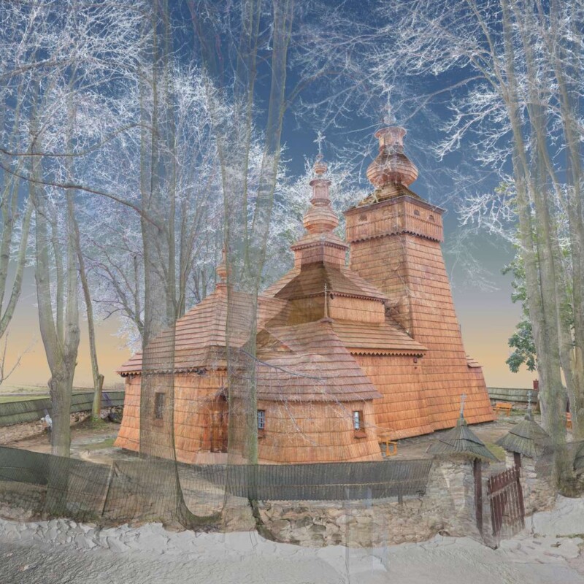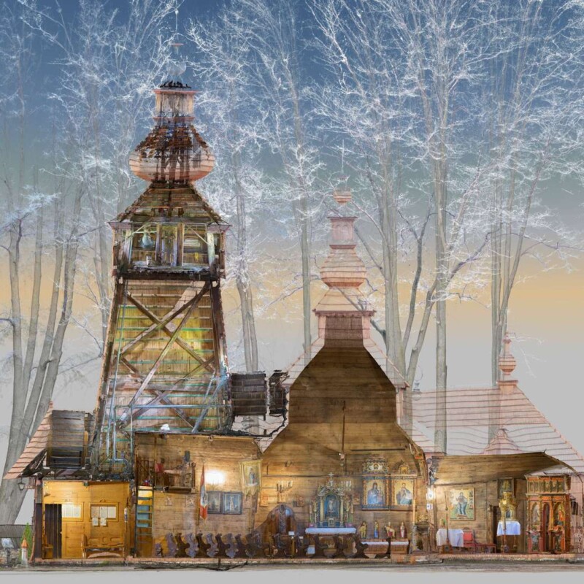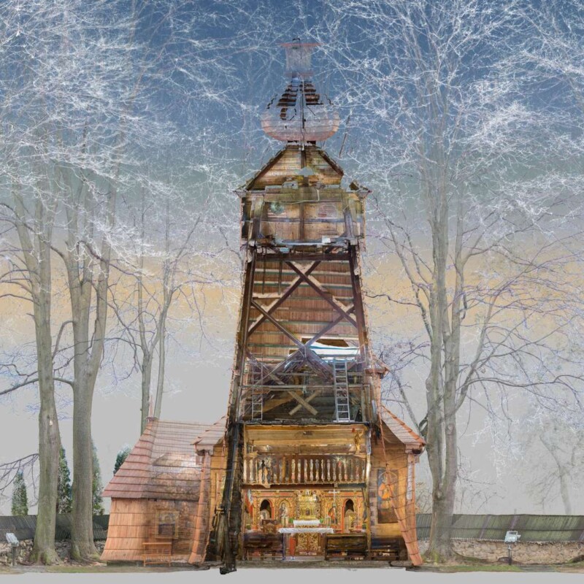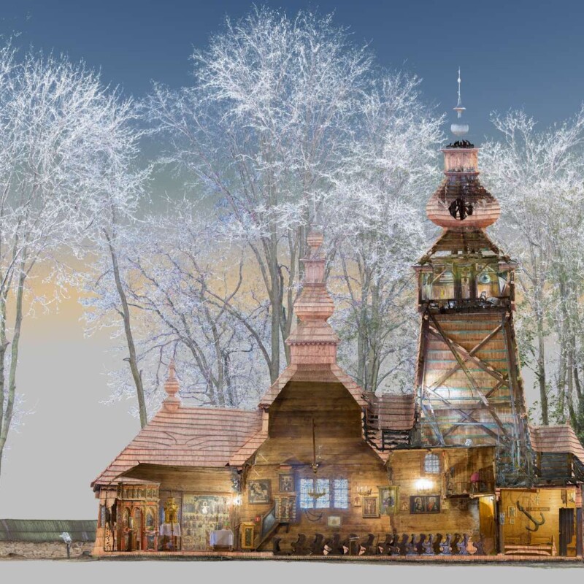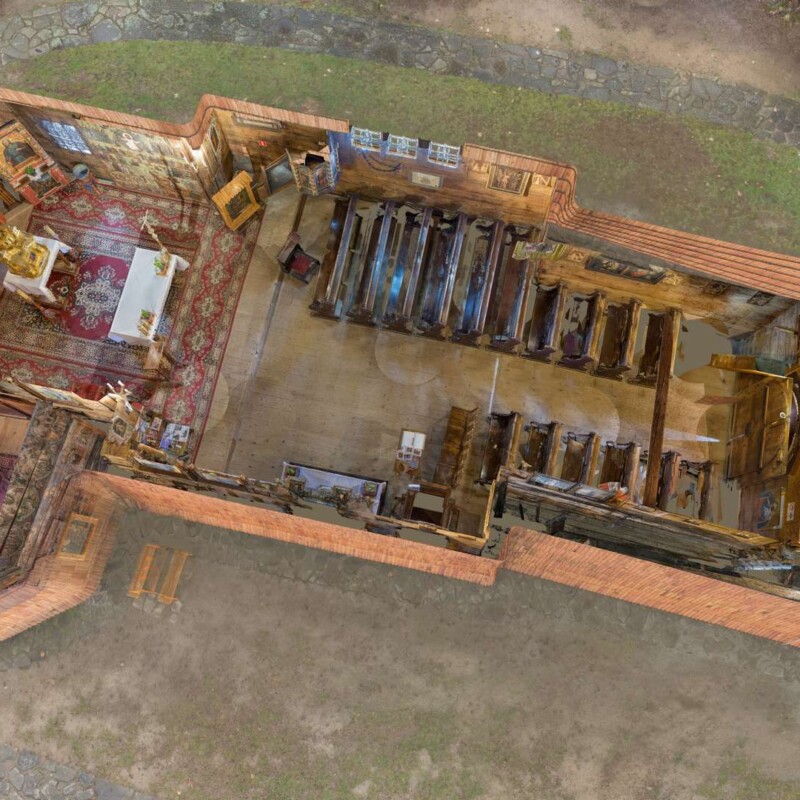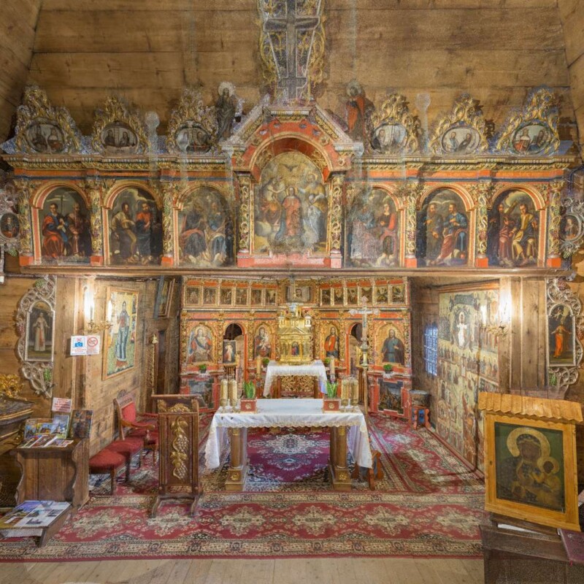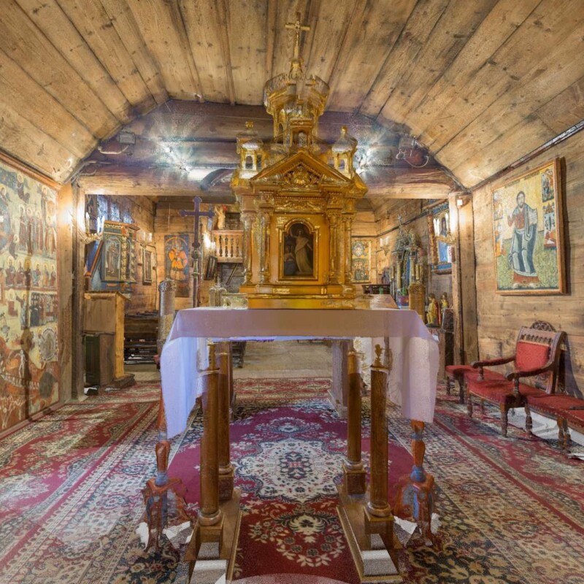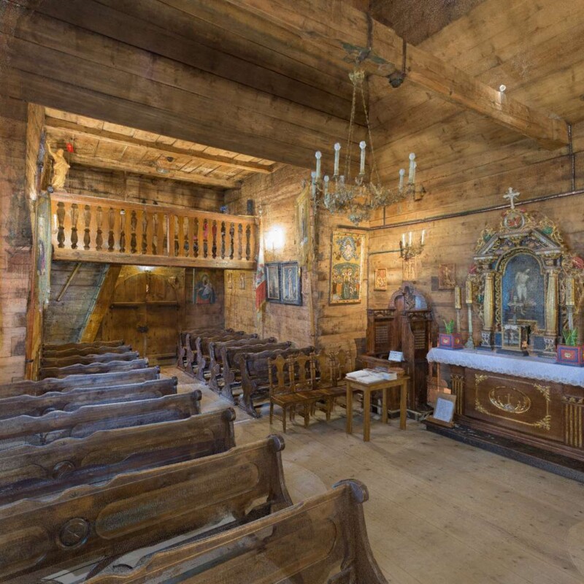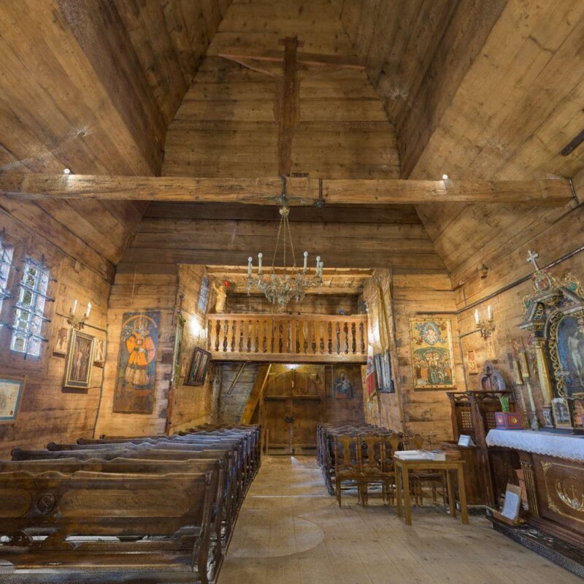Church of St. James the Younger Apostle, Powroźnik
The Orthodox Church of St. James the Less in Powroznik is the oldest church in the whole Lower Beskid mountain range. Some parts of it are as much as 400 years old. The church, as this kind of place of worship was known by locals, has been rebuilt many times, and in 1813, it was even moved 150m to avoid potential flood risks. For most of its existence, the church served the local congregation of the Eastern Catholic Church, one of the churches referred to as “Uniate” churches. These were former members of the Orthodox Church, who, after the Union of Brest at the end of the 16th century, recognised the supremacy of the Pope and Catholic dogmas but retained the Eastern Orthodox rite.
In this part of the Carpathians this branch of Christianity was mostly adhered to by the Lemkos, a Ruthenian population speaking their own East Slavic language, and their more Polonised descendants.
During and after the World War II, the Lemkos were forced to leave their homeland by the communist authorities. This tragic wave of deportations culminated in 1947, with the enforcement of ‘Operation Vistula’. Soon afterwards the church was adapted to into a Roman Catholic parish church. The church is oriented in the traditional manner, meaning that the chancel – the area behind the main altar, , points to the east, where the Saviour is to appear again at the end of the world.
The nave, where the congregation gathers for services, joins the chancel from the west. Both parts of the church are of a timber construction. Their walls are made of tree trunks stacked one on top of the other, connected in the corners by carefully worked notches. The third part of the building is the babiniec under the tower, a space once intended for female members of the congregation, which is entered from the outside through a narrow vestibule. The most valuable elements of the church’s interior furnishings and decoration come from the 17th and 18th century.
The polychrome – that is, multicoloured mural paintings, in the small sacristy, which adjoins the chancel, is a unique monument, which has adorned its walls since the year 1607. The church has also preserved two incomplete iconostases – screens collecting rows of icon paintings: the older one from the mid-17th century and the more recent one from the 18th century. Among the many valuable icons decorating the walls of the nave and the presbytery, it is worth mentioning the extremely impressive Last Judgement, Prophet Aaron, the Pietà, St James the Lesser and the Ascension. The 18th century side altar in the nave shows clear Roman Catholic influence. In the year 2013, Powroźnik Church was entered into the register of UNESCO World Heritage Sites.
Application – a virtual walk around the church
St. James the Less orthodox church in Powroźnik is surrounded with a stone wall topped with shingle coping along its entire length. Shingles are thin tile-like boards of wood, typically from coniferous trees. The church entrance is located in the west wall of the tower. At its longest, the church area is around 21 metres in total, while the nave is around 7 metres wide. The Church building comprises 3 main elements built in a rectangular plan. The chancel and adjoining sacristy, the nave and babiniec for women, and the vestibule leading up to it.
Above the babiniec which is the area intended for women, rises a quadrilateral tower with walls leaning towards each other. Each part has a separate roof and spherical dome cupolas. They are crowned with metal crosses. The highest is atop the main tower, then the middle nave and the lowest above the chancel. The roof and walls of the church are clad in shingles. Entering the church, we find ourselves in a vestibule preceded by the babiniec, after which we enter into the nave, filled with wooden pew for seating the congregation. In the nave, against the south wall, there is a side altar from the 18th century. Between two gilded columns there is an icon painting depicting “Christ at the pillar”.
In the coping there is a much smaller round icon depicting “God the Father on a cloud”. The icons are surrounded by gilded frames on a black background. To the right and left of the columns are carved vines. Green and red bunches of fruit hang from them. At the back wall of the presbytery stands the iconostasis, which is a distinctive type of wooden, decorative wall built to display icon paintings in rows. Its colours dazzle the eye, with red tones and gold gilding on the carved columns with twisting branches of grapevines bearing bunches of fruit.
The icons depict Christ, Mary, St James the Less and Michael the Archangel, among others. In the northern wall of the presbytery there is an entrance to the sacristy. Its entire walls are covered floor to ceiling with paintings from the 17th century. They depict, for example, the Jesus’ entry into Jerusalem on a donkey i, the Presentation of Isaac, and the Crucifixion scene. The windows in the chancel face north and east. In the sacristy they are placed on the north and south side. while in the nave all three windows are on the south side.


