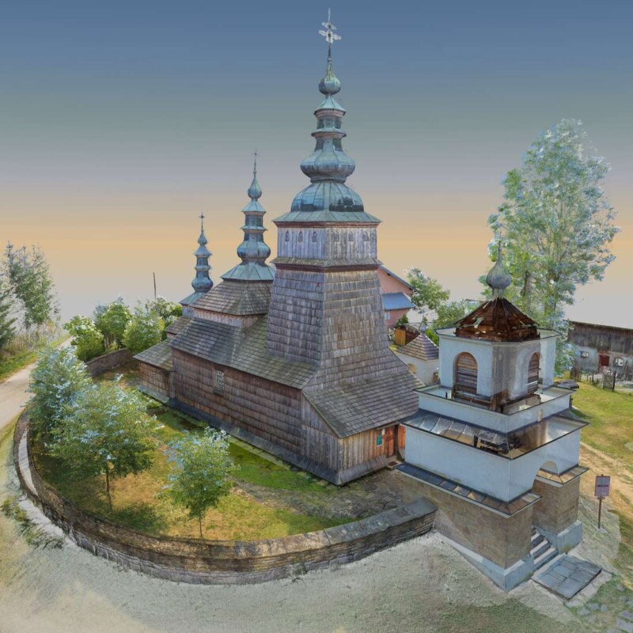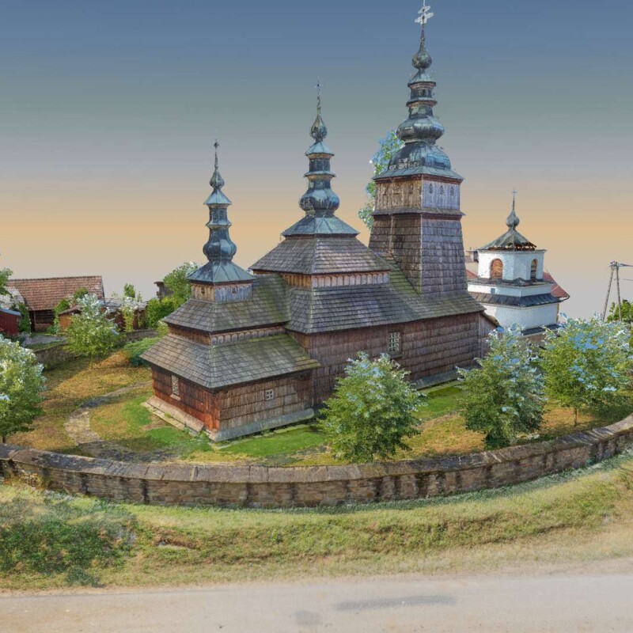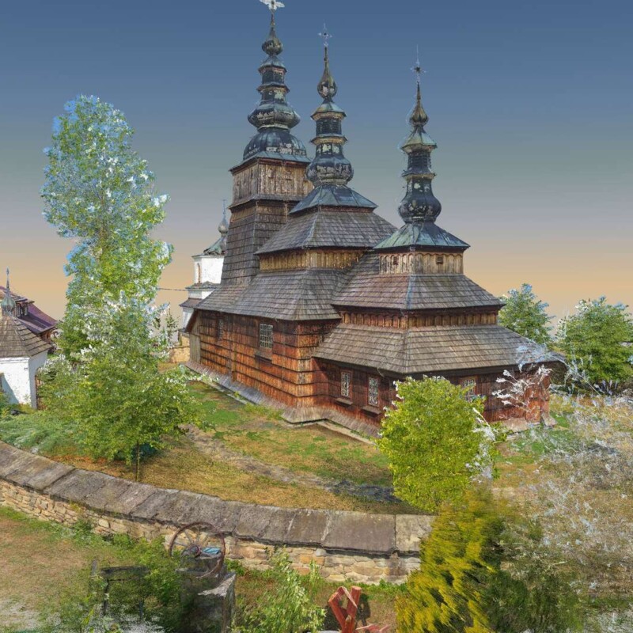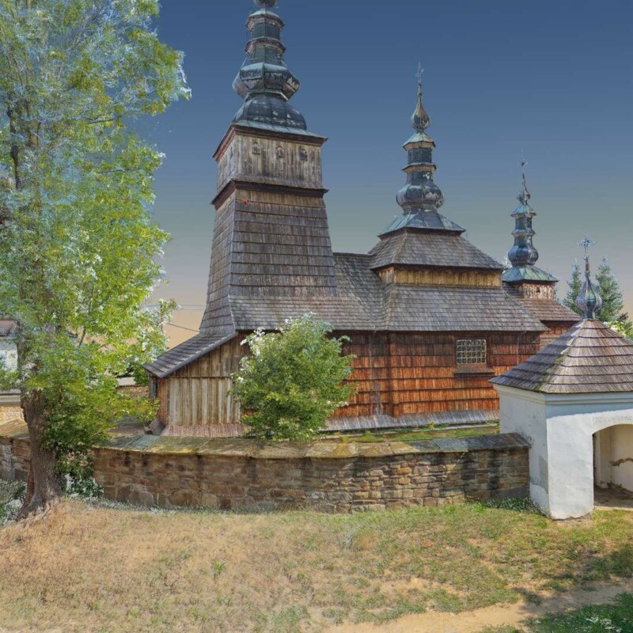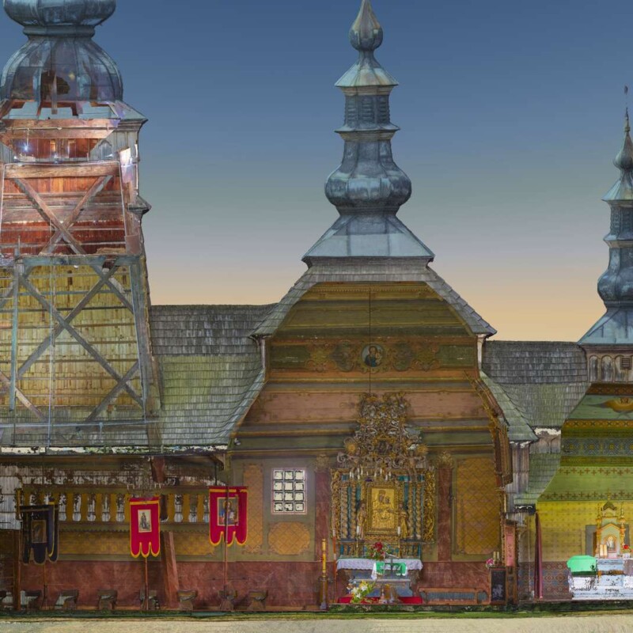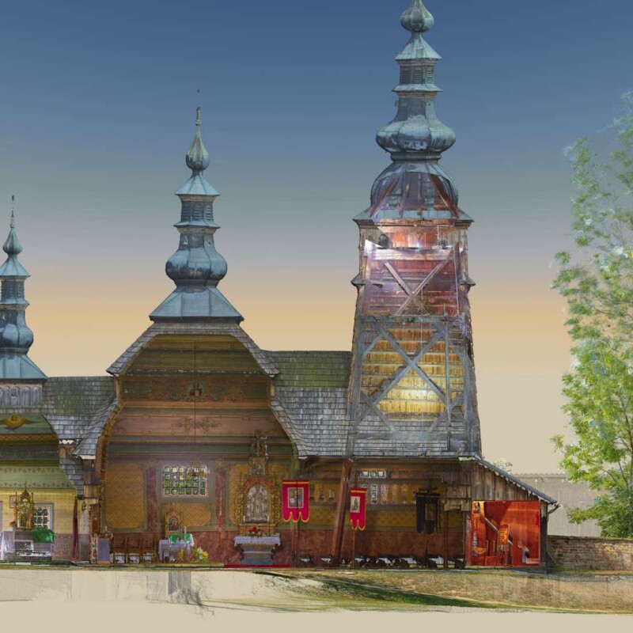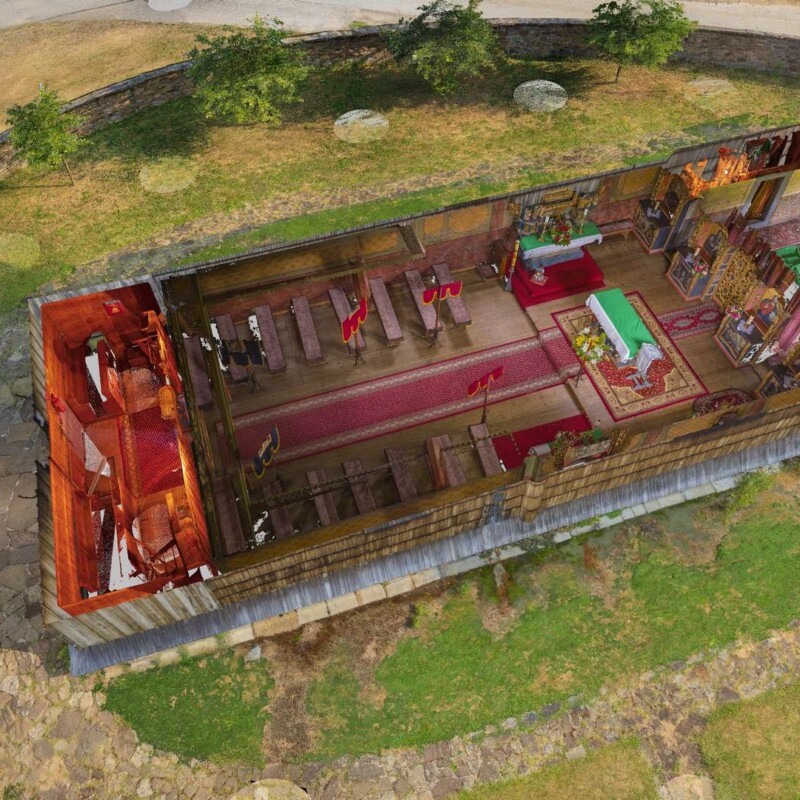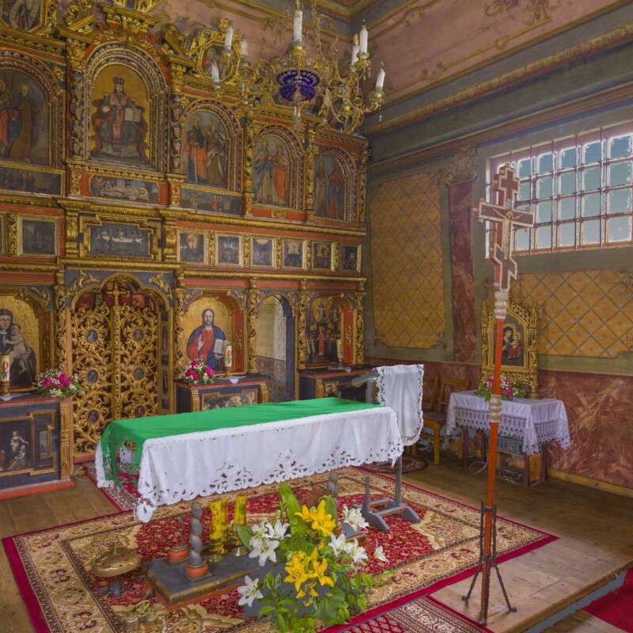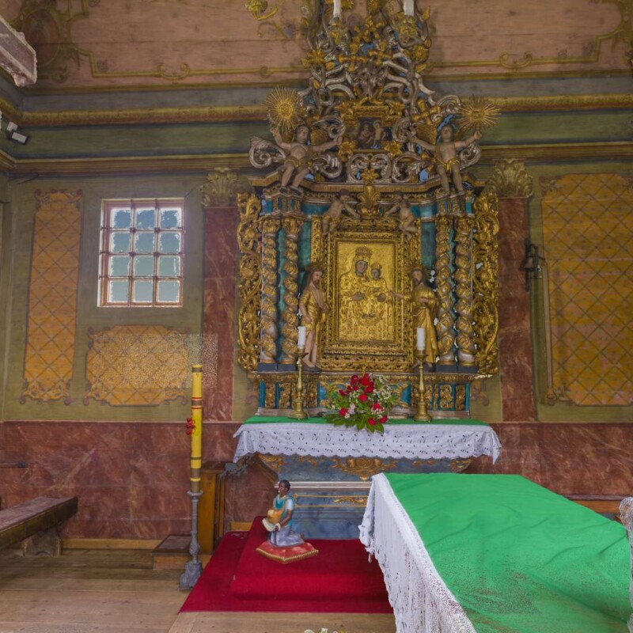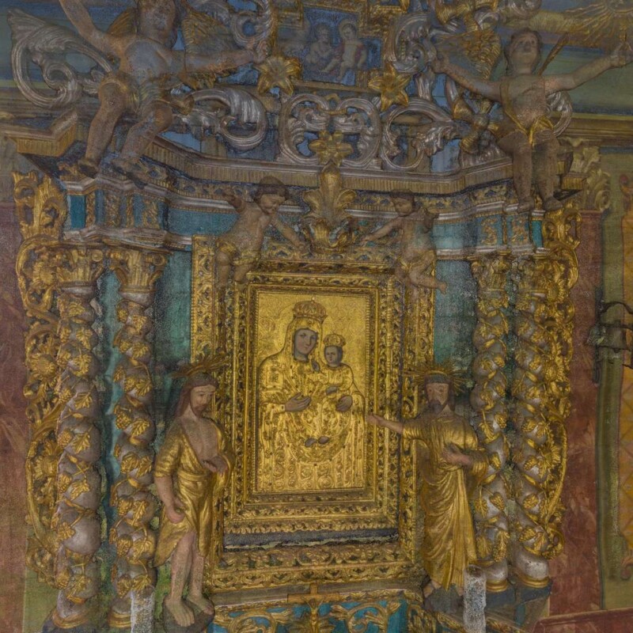Orthodox Church of the Protection of the Mother of God, Owczary (UNESCO List)
The Orthodox Church of Our Lady of Protection in Owczary is one of the oldest in this part of the Carpathians. It was built in 1653, which is confirmed by the date carved on the lintel above the door in the church’s vestibule. At that time, Owczary was still called Rychwałd, which was changed only after the Second World War. The builders of the church were Lemkos – local highlanders, faithful to the Eastern tradition of Christianity. They used their own language with East Slavic characteristics. The Lemkos initially professed Orthodoxy. However, at the end of the 16th century, some Orthodox bishops signed the Union of Brest, thereby recognizing the pope’s sovereignty and Catholic dogmas. The Lemkos in the 17th century became mostly Uniates, that is Greek Catholics.
Difficult times came after World War II, when in 1947, the Lemkos were deported en masse by the communist authorities to Poland’s new lands in the west – formerly part of Germany. Only decades later did some of them return to their homeland. Currently, the church serves both worshippers from the Greek Catholic parish in Owczary, and Roman Catholics from the parish in Sękowa.
The church has a three-part structure typical of Lemko churches. In the middle is the nave where the faithful gather. It is the oldest part of the structure and dates from the 17th century. Adjacent to it from the east is the chancel, built at the beginning of the next century; this space is reserved for the clergy, and to the west a women’s gallery, with a vestibule, and an even younger tower above it. The fact that the chancel faces the east proves that the church, in line with the old tradition, is oriented. Oriens in Latin means east. This is where the Saviour is to reappear at the end of the world. The nave and chancel are of a log frame construction. The sturdy beams are stacked horizontally on top of each other and connected at the corners. In this way, the walls of the building were created. The tower has a column-frame structure composed of vertical columns and horizontal beams.
Multicoloured wall paintings known as polychromes decorate the interior. They were created in 1938 on the 950th anniversary of the Baptism of Rus. Also noteworthy is the 18th century iconostasis, painted in blue, red and gold. The decoration includes openwork columns with the motif of vine leaves. Apart from the iconostasis, the church also has side altars of St. Nicholas, the Mother of God and Christ. The icon in the latter dates from 1664 and was originally in an older iconostasis in the same church. In the chancel, hidden from the eyes of the faithful, there is an altar with a 17th-century icon of the Teaching Christ.
Application – a virtual walk around the church
The church in Owczary is surrounded by a stone wall with a gateway bell tower. Visitors can enter through the lower part of the belfry – hence its name.
The building has an area of about 140 m². The building stands on a log foundation. It is 20 and a half meters long and7 metres wide at its widest point. The building comprises three main sections – the babiniec – where female members of the congregation had to gather; the nave, and the chancel. Each section has its own roof.
The walls and roof of the church are covered with shingles, that is boards overlapping each other. The chancel is 4 and a half metres wide, while the nave has a width of 7 metres. They are separated by a richly decorated iconostasis, that is a wall made of icons painted on boards. The frame for the paintings is formed by numerous columns entwined with carved golden vines.
The icons are arranged in horizontal rows. The first from the bottom stands on bases, known as predella. The first row are known as the icons of the governorate. Starting from the left, the first icon shows the scene of the Transfiguration, the second one depicts the Mother of God with the baby Jesus, the third one depicts Christ the almighty with a book.
The fourth icon refers to the name of the church. In this case, it is the icon known as Pokrov or the Protection of Mary Mother of God. The word pokrov refers to Mary’s protective veil. Between the paintings there are semicircularly peaked doorways for the clergy. The central door is gold, with a lattice design in the form of vine tendrils which wrap around 6 painted medallions with paintings depicting the Evangelists and the scene of the Annunciation.
Above this row there are 12 small square icons representing various church feasts, and above them in the middle three images depict scenes from the passion and death of Christ: Women bearing Myrrh, Christ entombed, and Women at Christ’s tomb. The next rows are made up of semicircular images of the apostles and representations of the prophets on the sides of the cross with Christ. To the right and left of the iconostasis are the side altars.
They are decorated with dazzling golden silver frames, columns, swirls, and figures of saints and angels. The frames house the sacred icon paintings. Paintings also adorn the walls. On the sides, branches, painted designs imitating sculptures of angels, as well as architectural features such as marble slabs and pillars can be seen. In the chancel, geometric motifs resembling embroidery, such as red crosses and stars. Hovering among them are four angels with dark blue and red wings and the Holy Spirit in the form of a white dove surrounded by golden rays.


